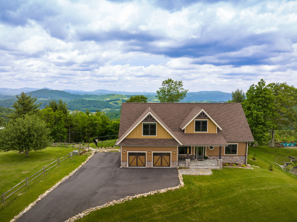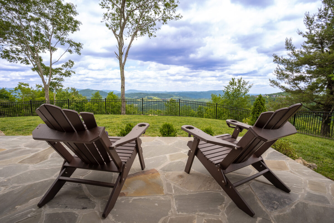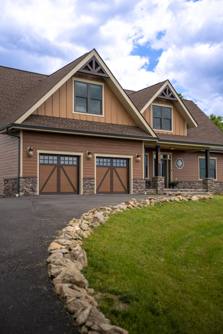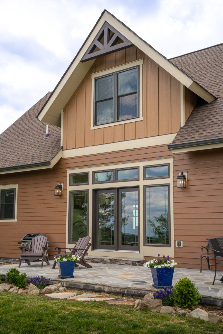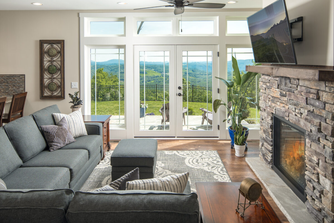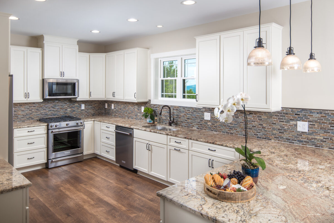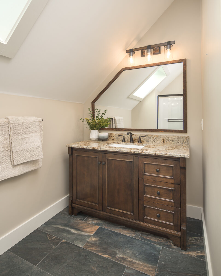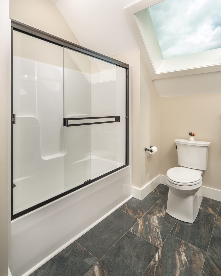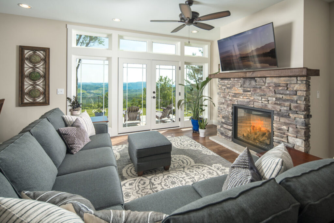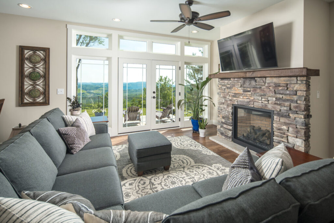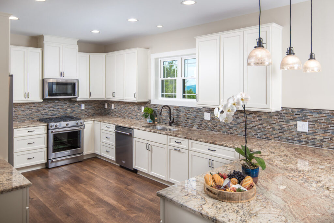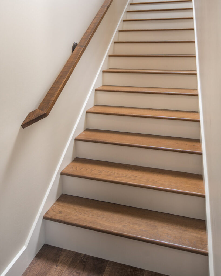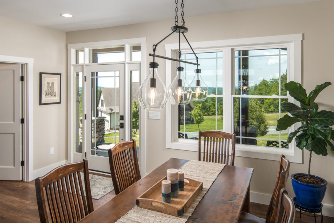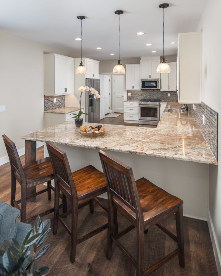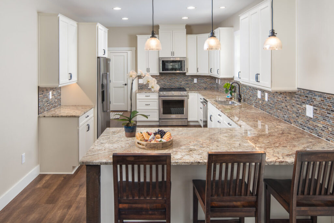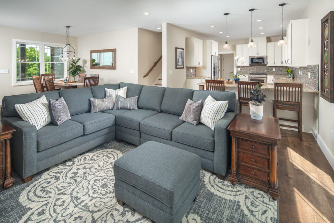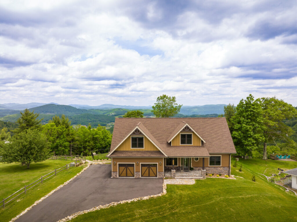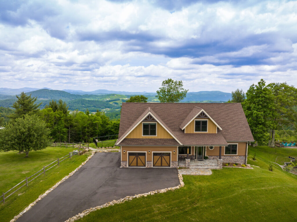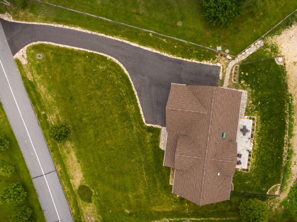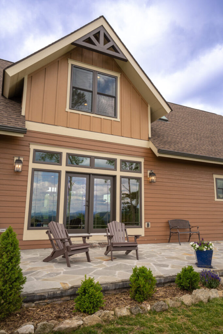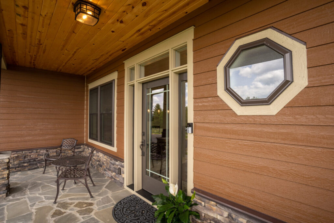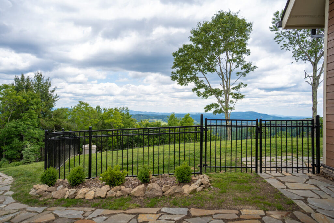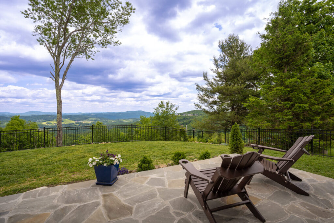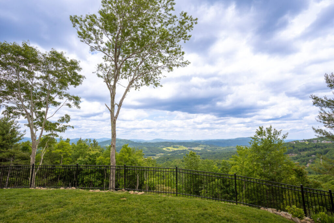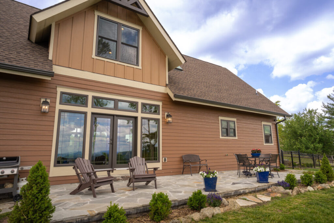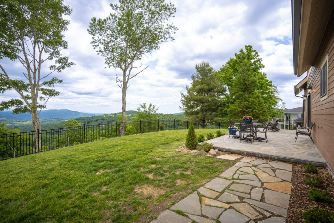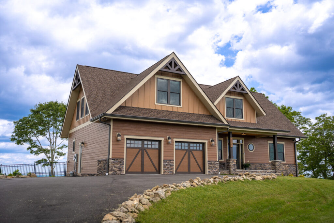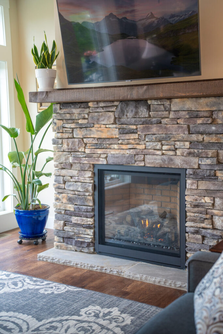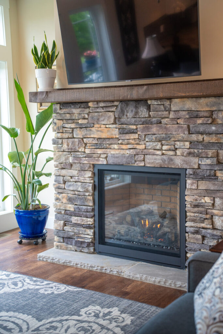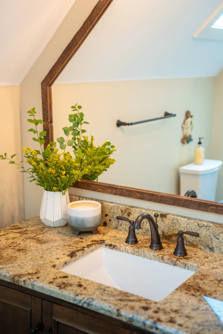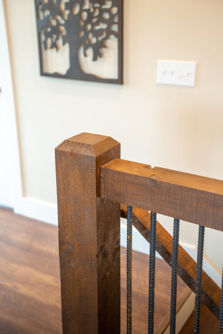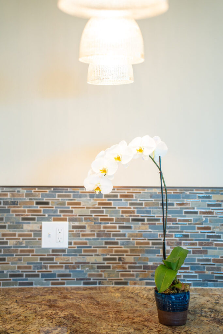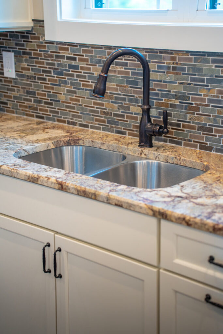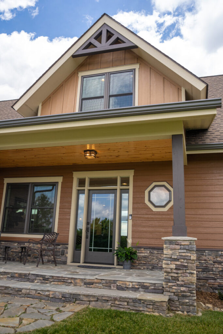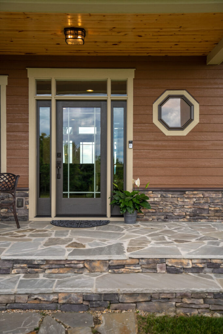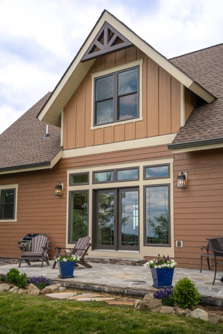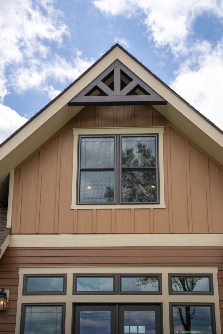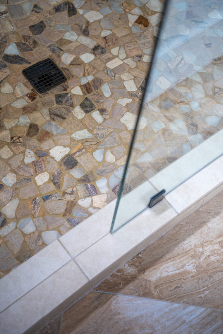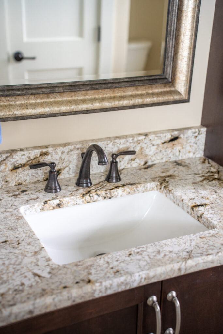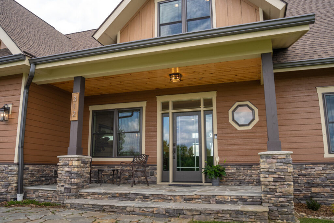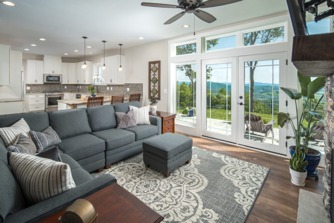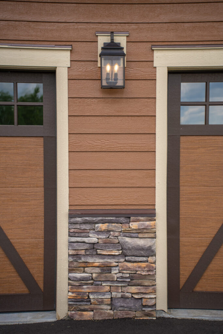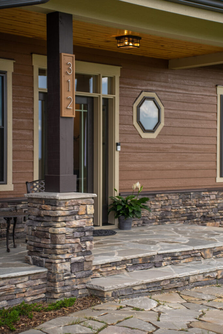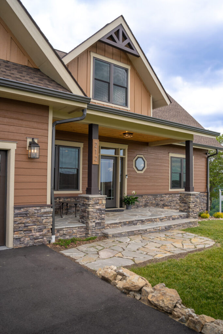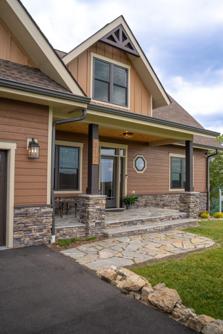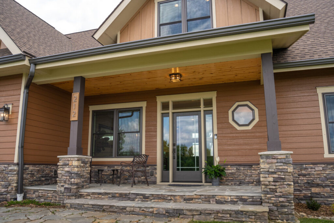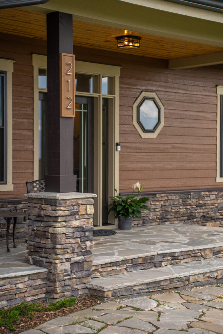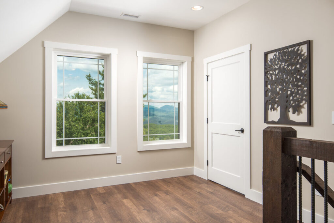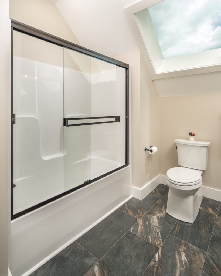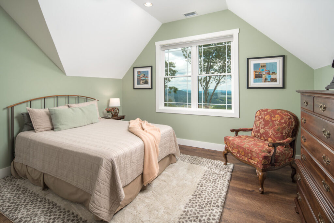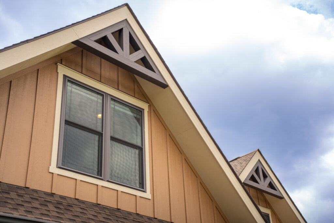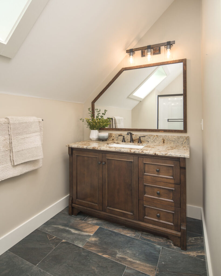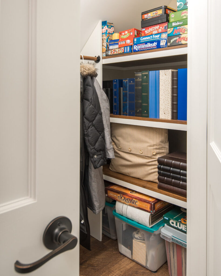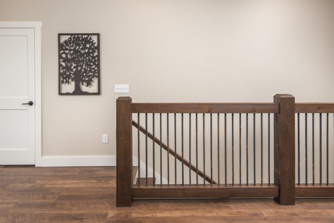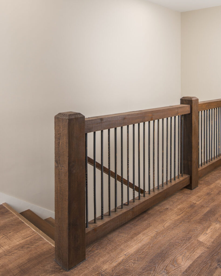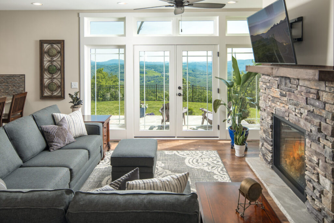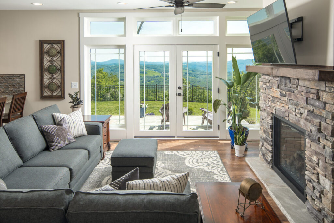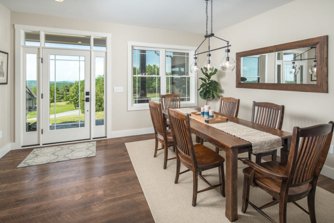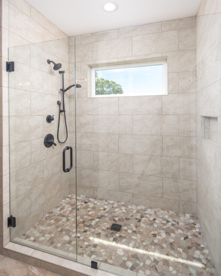Forever View
This craftsman style home was designed for a special couple starting their next adventure–a move from the city to the mountains! Their “forever” home includes a gorgeous “forever view” of the rolling Blue Ridge Mountains. With its natural warm earth tones, gable beams, and prairie style window cladding, the house reflects true mountain serenity.
During Discovery, our Interior Design team collaborated with Sketchline Architecture to design a dream home that provides the perfect relaxing space for the homeowner’s family and friends. Our craftsmen then worked diligently during Construction to transform those dreams into reality.
Because of the position of the home on the lot, the garage doors are the first impression for guests. The unique two toned color palette with weather-durable composite siding greets visitors as they approach the mountain home.
Throughout the home, prairie style doors and windows bring the outdoors in as it draws the viewer’s attention to amazing views of the Blue Ridge Mountains. Special-detail windows add a beautiful and delicate touch with a Prairie style grid pattern.
The great room was designed to feature the long-range views and adjacent fireplace and the cultured stone and custom timber mantel give this home a cozy feel. The full-glass French doors with fixed panels and transom windows above create lots of natural light and the opportunity for a more entertaining space.
The kitchen with its large peninsula creates immense counter space while keeping the open layout of the main level.The owners wanted a space that was open and functional for entertaining. The floors which are throughout the house were chosen to be pet friendly and durable while keeping with the home's more rustic aesthetic.
The stairs open up to a large landing that showcases a custom railing. The open concept of the rec room and railing allows for more light to filter through and not feel so closed off. Weathered rebar balusters and reclaimed newel post and railing contine the rustic feel upstairs. The unique rooflines and interesting angles of the upper level draw your gaze up.
Hospitality and privacy for overnight guests was important to these clients. This was achieved by placing the master bedroom on the main level and two beautiful guest rooms upstairs with a guest bath. The custom guest bath draws your eye into the porcelain tile that mimics a slate inspired look. The skylight brings natural light and a warm feel to the space. The custom mirror built to span the width of the vanity incorporates the roofline within the design. It was very important to the client to have a tub for grandchildren or visiting families. We were able to accommodate that wish along with a shower and a custom glass enclosure.
We are grateful for the honor of creating this dream home and hope many wonderful memories will be made within these walls.
Custom Builder: 4 Forty Four
Architect: Sketchline Architecture
Interior Design: 4 Forty Four Interiors
Photographer: REAL BOONE Visuals
Client Testimonial
We were looking for our home to be functional and sustainable yet desiring a calm peaceful feeling. We wanted the structure to be a natural part of beauty of the mountains. 4 Forty Four exceeded our expectations!
~ Forever View Homeowners, September 2022

