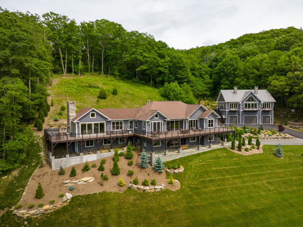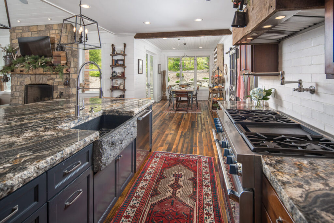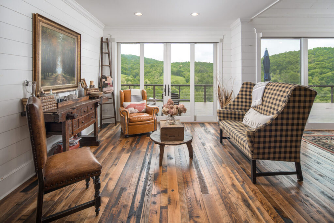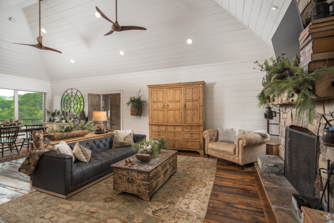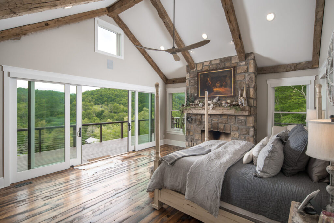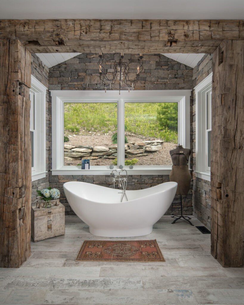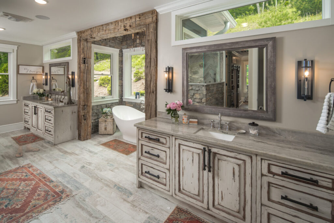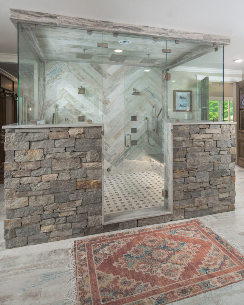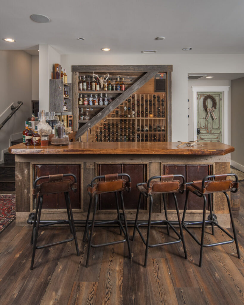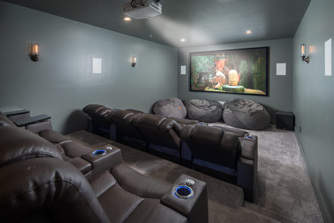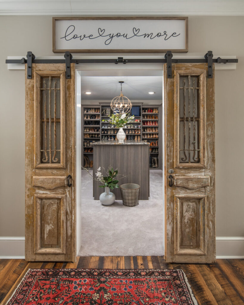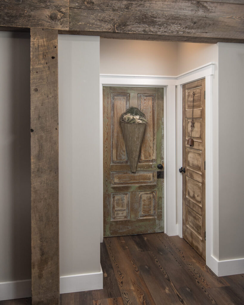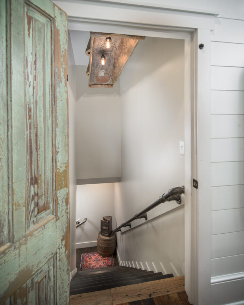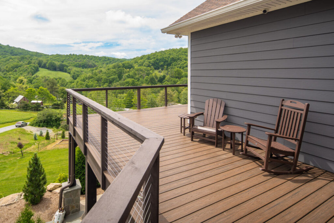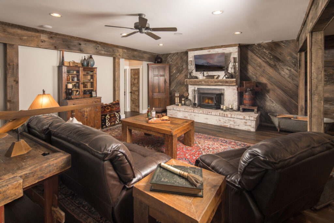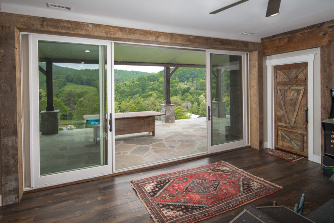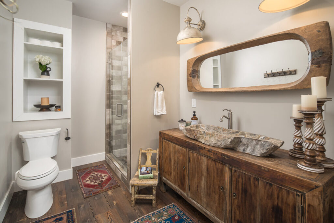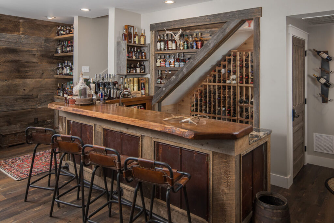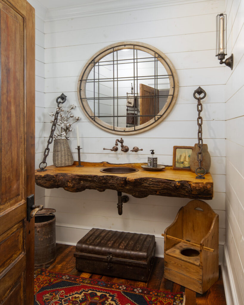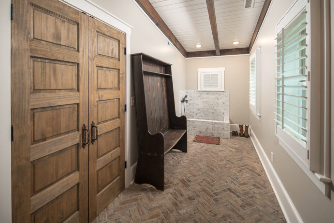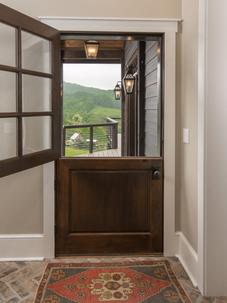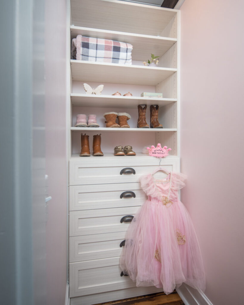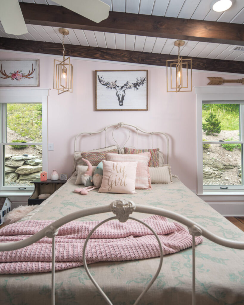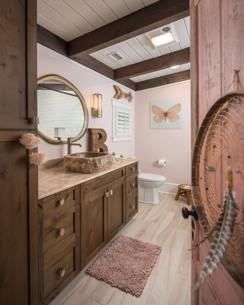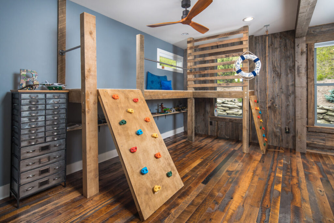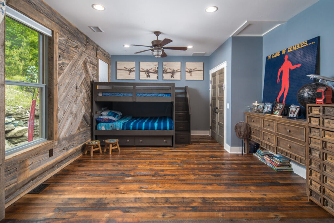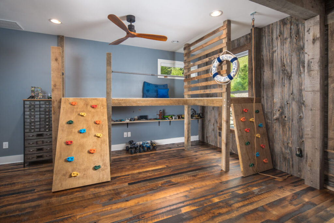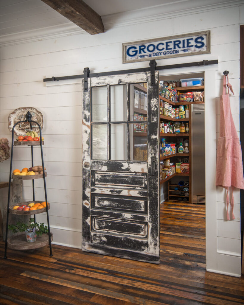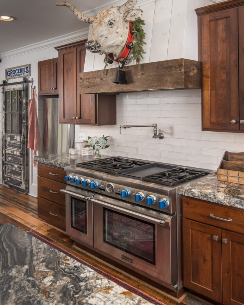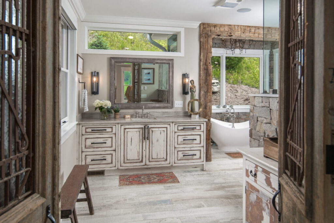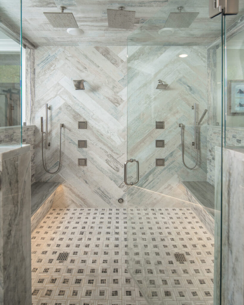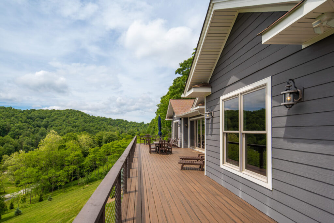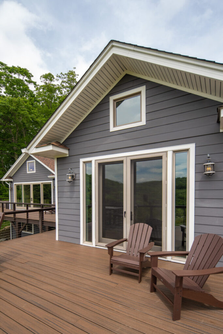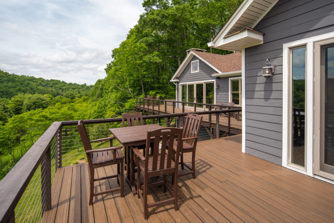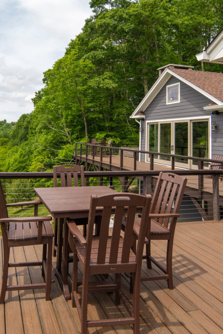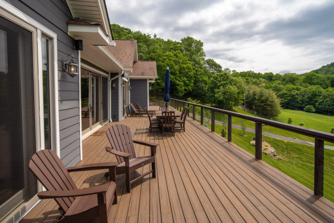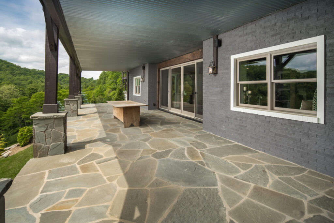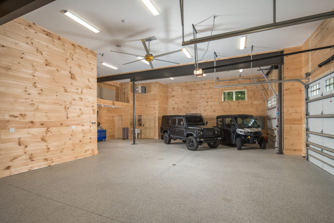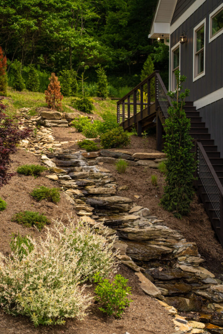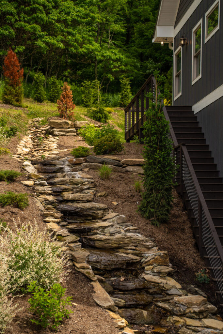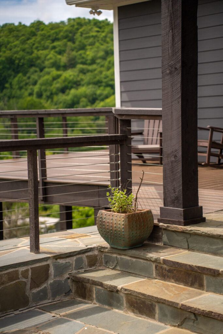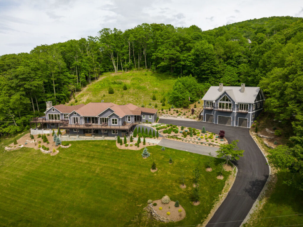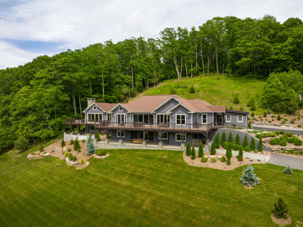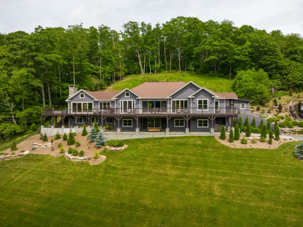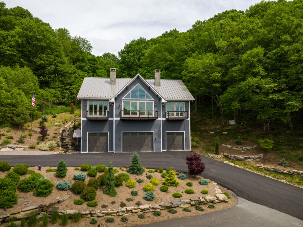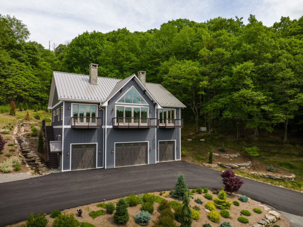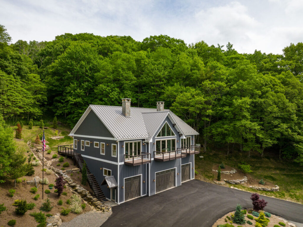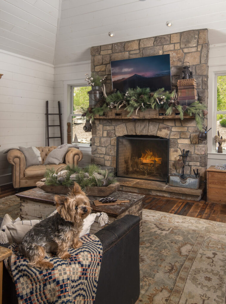Appalachian Estate
The Appalachian Estate home has been a project of love and hard work for many members of our construction team over the years. What began as a renovation of a traditional two-story home, this property has transformed into a legacy estate complete with the “Carriage House” guest suite for generations and families to come. We were honored to first renovate this home in 2018, then again in 2022 by adding 1,572 additional square feet on the main Appalachian Estate house and an additional 2,448 sf in the Carriage House guest suite. The functional and beautiful custom design of Appalachian Estate was meticulously crafted for this family's dream and vision for their home.
The heart of the home is an open floor plan complete with a living, dining, kitchen and sitting room. In the kitchen, a large granite custom island creates a natural gathering space. Above the gas range, 4 Forty Four’s Craftsmen designed and built a beautifully handcrafted wood range hood.
Throughout the home, a rustic look with clean lines gives the house a beautiful old world charm with all the modern conveniences of the day.
One of our favorite projects at Appalachian Estate was the addition of the Primary Suite. Complete with a custom fireplace and gorgeous Appalachian Mountain views, the beautiful rustic hand hewn beams were locally sourced in the High Country and perfectly accent the vaulted ceilings in this bedroom oasis. Just off the Primary Suite is an expanded deck to enjoy the views and changing of the seasons along with a stone fireplace for warmth and roasting marshmallows.
Beautiful hand hewn beams are continued into the en suite bathroom area to draw your eye to the full-size clawfoot soaking tub–the perfect place for luxury and relaxation.
Opposite of his and her vanities, an eighty-one square foot shower has 13 shower heads and is accented by a herringbone tile wall which is the focal point of the luxurious shower.
His and her closets are conveniently located next to the Primary Suite and bath. The cabinets and closets were all custom designed by the owner to meet their needs and provide a calm and peaceful environment to get ready each day. A coffee and beverage bar is also adjacent to the Primary Suite, providing a convenient early-morning or late-night treat. Created and designed by High Country Cabinets, each cabinet is custom designed for the space and the client's aesthetic taste.
The downstairs entertainment area has fun for all ages and was designed specifically for hosting family and friends. The custom in-home movie theater seats six individuals to create an intimate setting to enjoy the families favorite movies and popcorn. The whiskey bar creates a great space to entertain friends and guests in the great room. The wooden bar was handcrafted by local expert Cory Kornegay which ties in the shelving directly behind the bar. The custom unique window gives the observers a view into the bar’s wine cellar.
In addition to the many special design touches throughout the home, all of the interior doors were reclaimed and sourced from different parts of the world to add extra character and texture to each space.
Each door has its own charm and story of its own. This precious family continues to make new memories in their home while holding onto the timeless history of the ages.
Custom Builder: 4 Forty Four
Architect: Sketchline Architecture
Photographer: REAL BOONE Visuals

