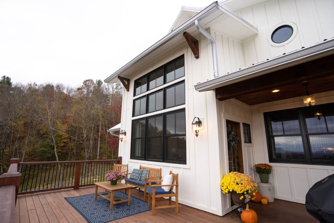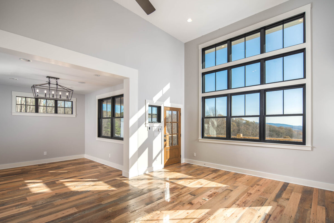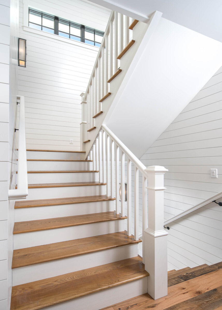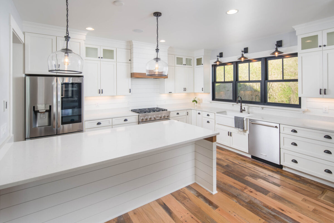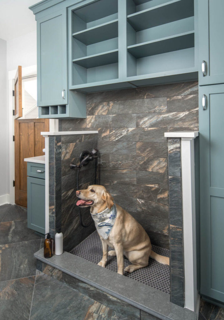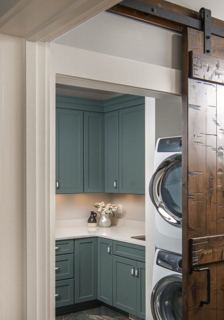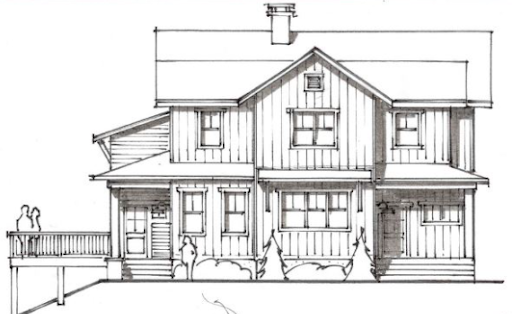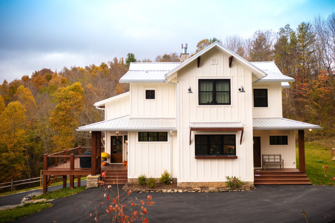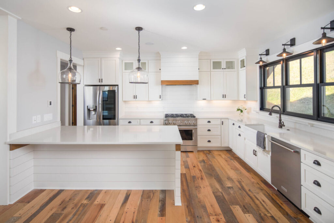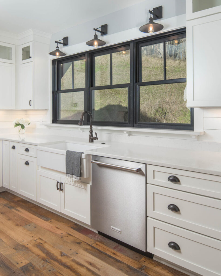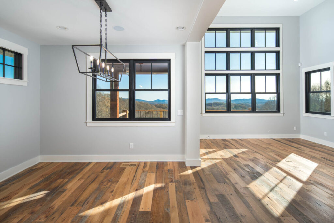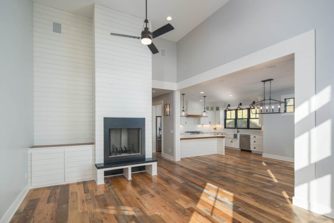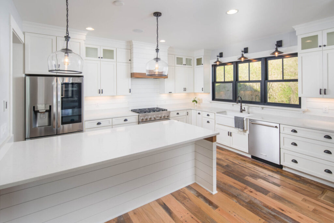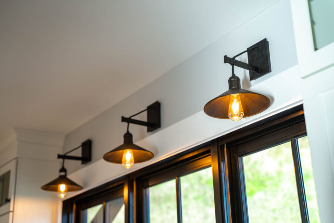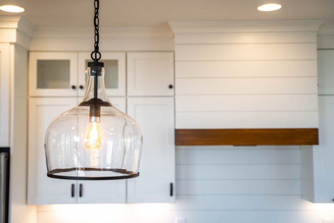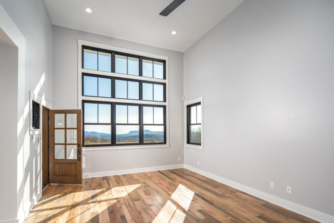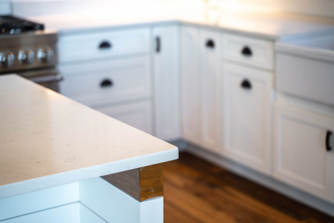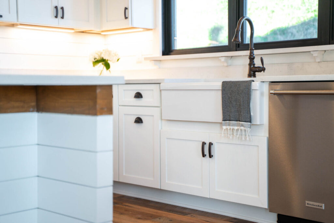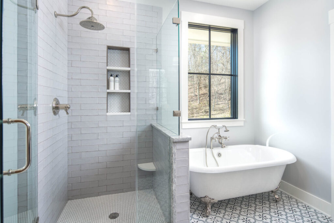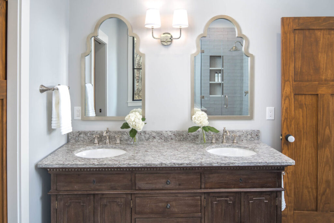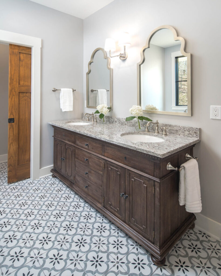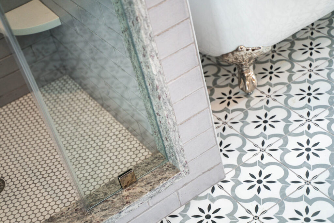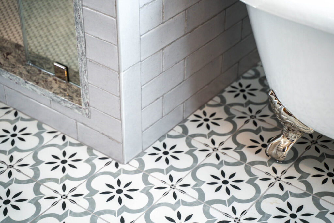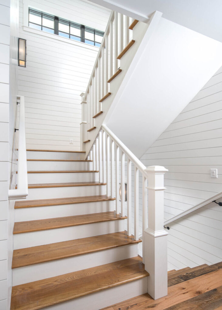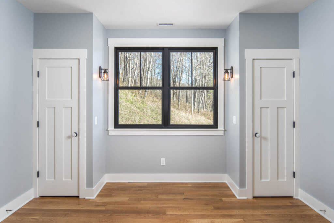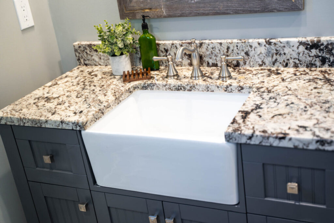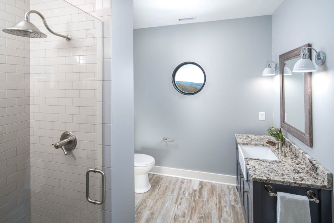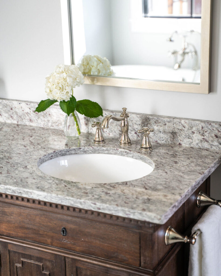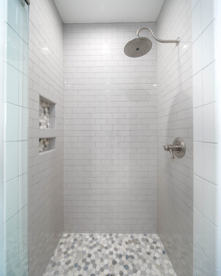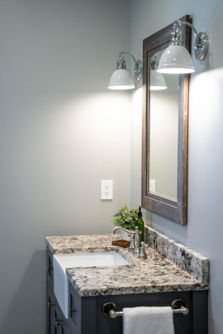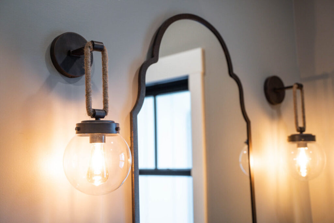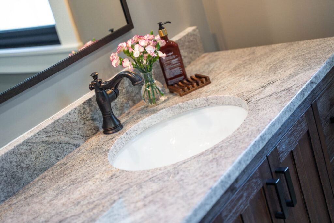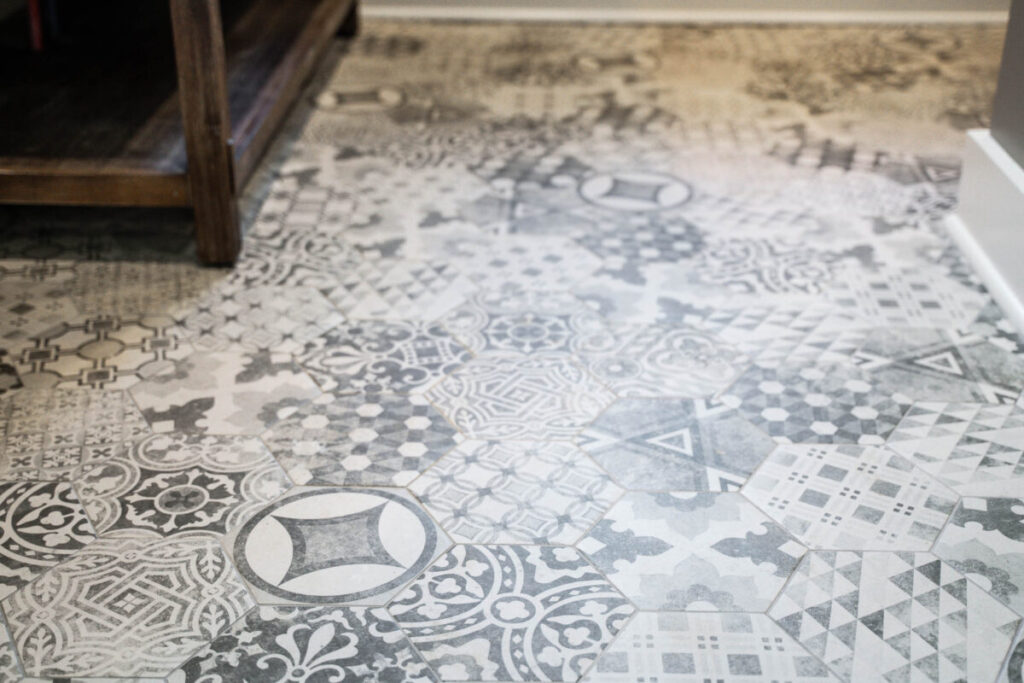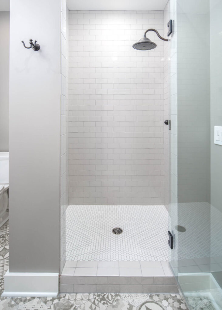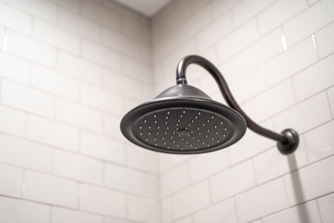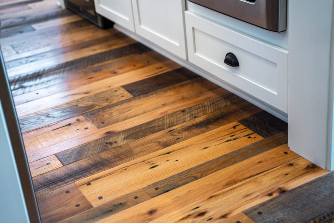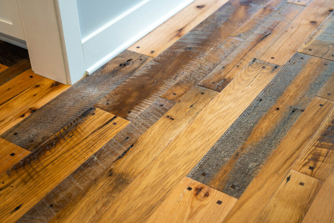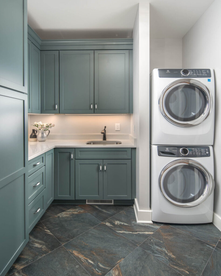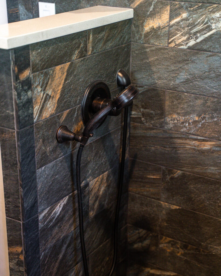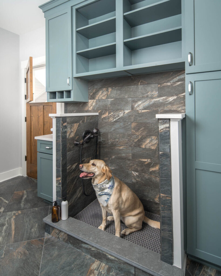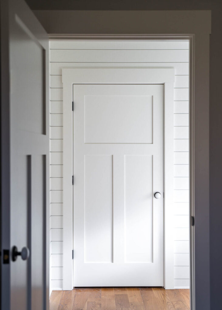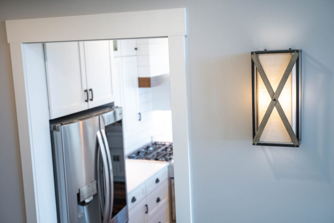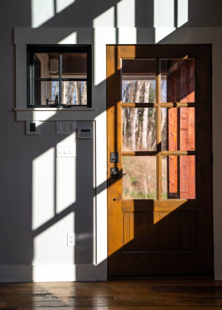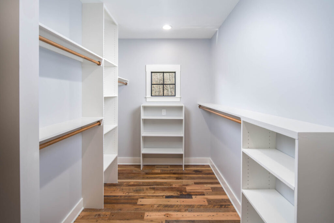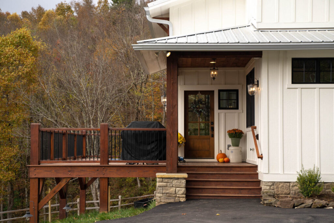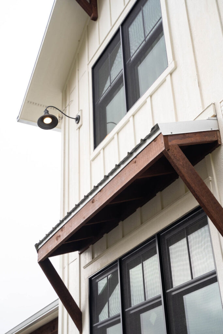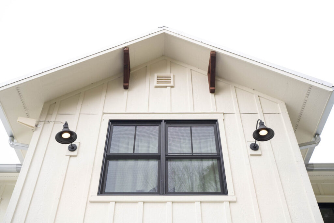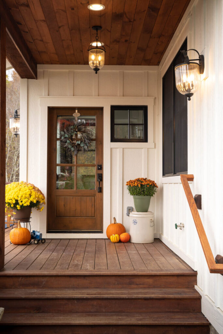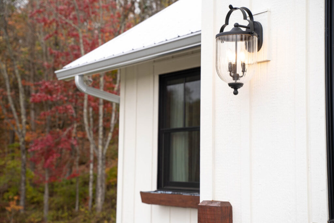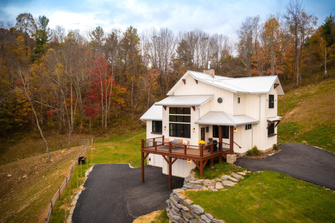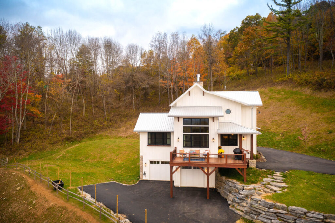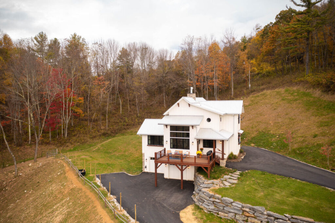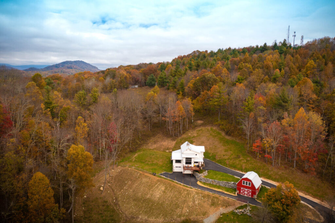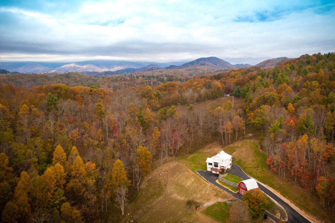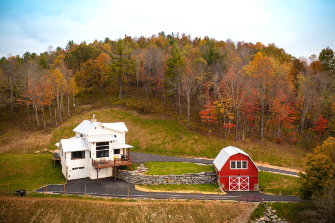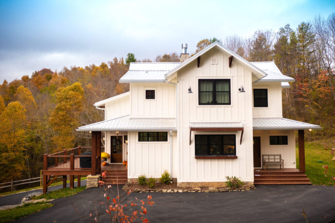Avery Farmstead
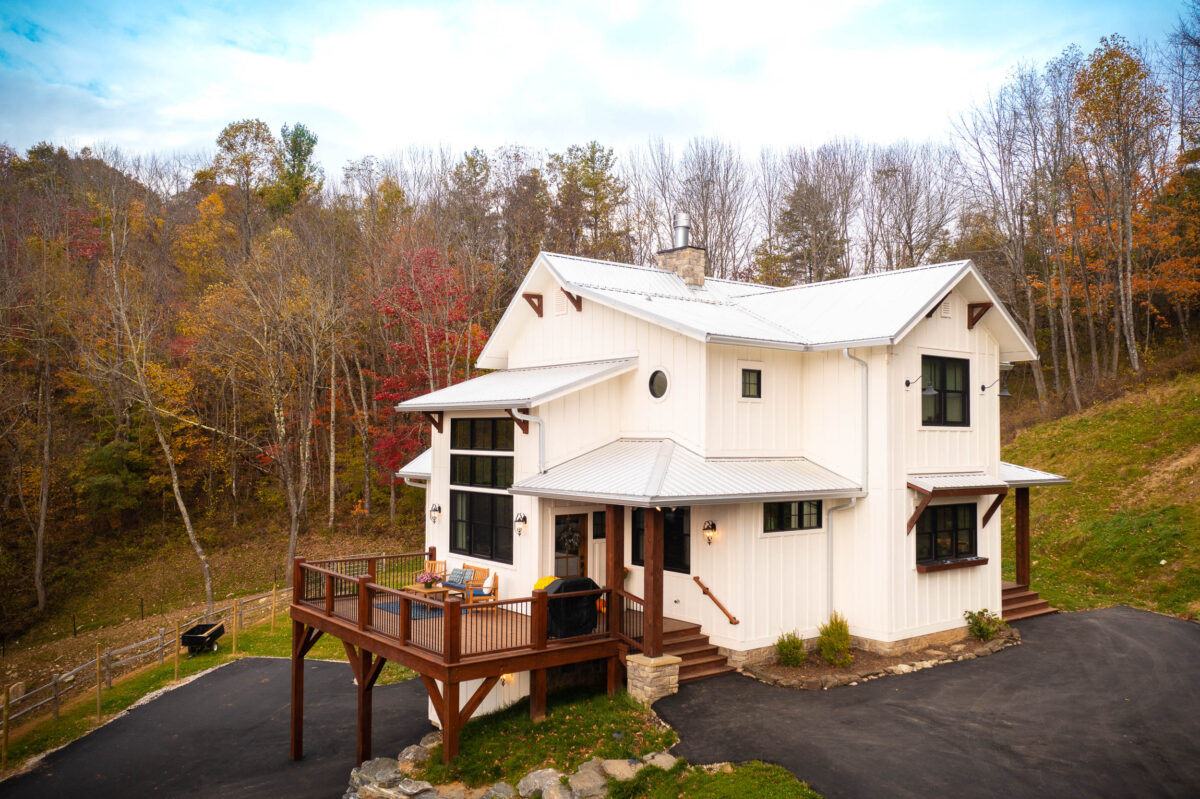
Located on a micro farm in the heart of Avery County, this new home features 3 bedrooms, 3.5 bathrooms and 2,300 square feet of personalized space for the animal loving, nature oriented young family for which it was custom designed. Avery Farmstead was constructed on a beautiful 40-acre piece of land with the intention to create a special family home and provide a sanctuary for animals in need of fostering or finding a new home.
During Discovery, our clients shared a desire for their new home’s floor plan to be “open, bright, and functional.” To achieve this, Sketchline Architecture collaborated with 4 Forty Four Interiors to create an efficient and open floor plan with a central staircase and large south-facing windows in the family room allowing ample natural light to fill the space while capturing the distant mountain views.
The home features a spacious kitchen with custom cabinetry, quartz countertops and peninsula island, which opens to a dining room perfect for hosting family meals and game nights.
Because of the Client’s love for animals and professional careers, our team strategized how to make this home beautiful yet functional for the family’s day-to-day needs with pets inside the home. This included sturdy yet beautiful local reclaimed square-peg wood flooring from Tennessee.
Our designers also creatively addressed how family members (including dogs) would enter the home after working on the farm. The mudroom includes a custom dog wash for convenient cleaning of furry friends as they enter the house. Additionally, the laundry room is adjacent to the owner’s primary closet, allowing for muddy clothes or even scrubs to be easily tossed into the laundry to minimize messes.
Long before the first hammer and nails were on-site, our Clients were able to visually see their home come to life during Discovery—where each of our 4 pillars of construction are holistically integrated, expectations are defined and clarity emerges. The sketches below were created by Sketchline Architecture several months before construction, and we love seeing the finished product beside the original dream!
We are thrilled for the Avery Farmstead homeowners and wish them many years of joy and happy memories in their new home.
Custom Builder: 4 Forty Four
Architect: Sketchline Architecture
Interior Design: 4 Forty Four Interiors
Photographer: REAL BOONE Visuals

