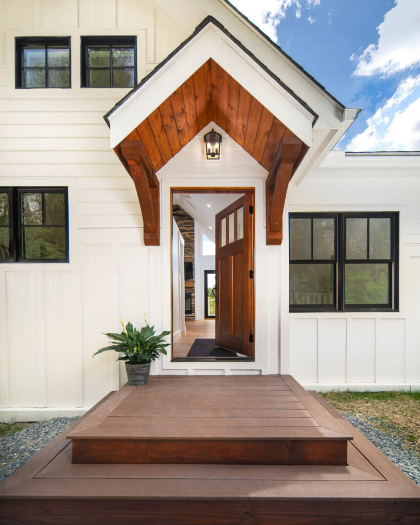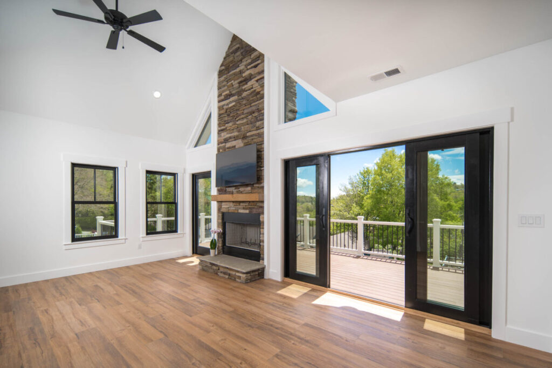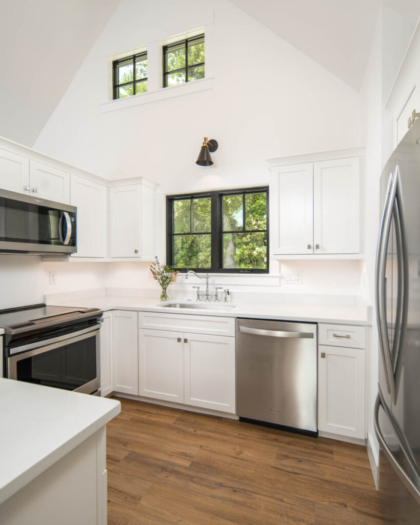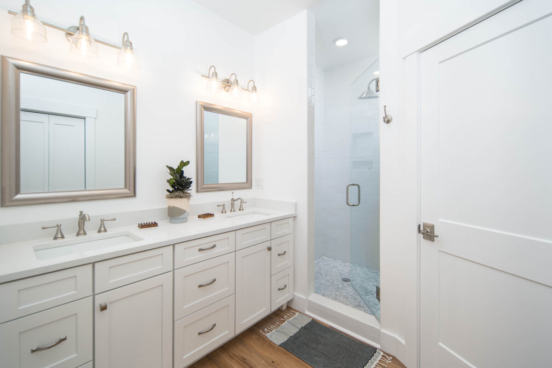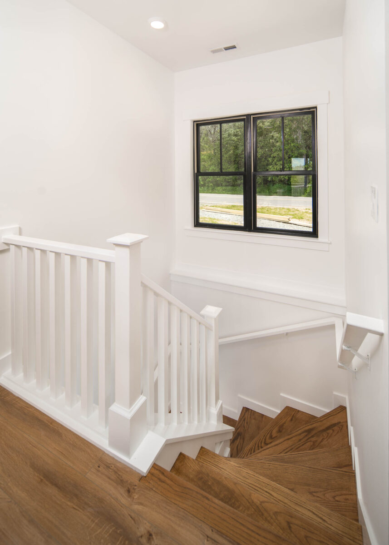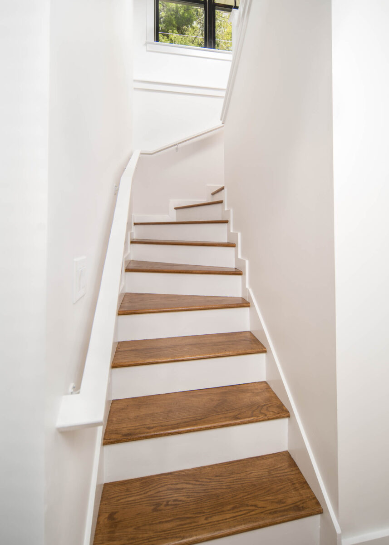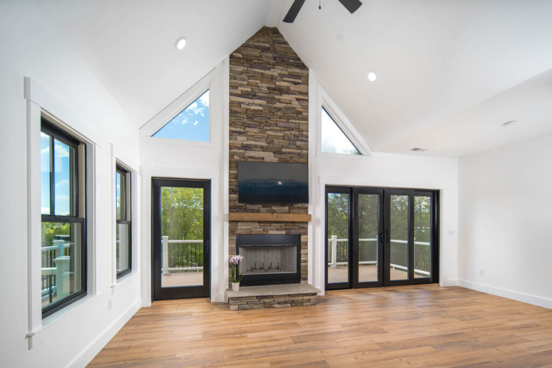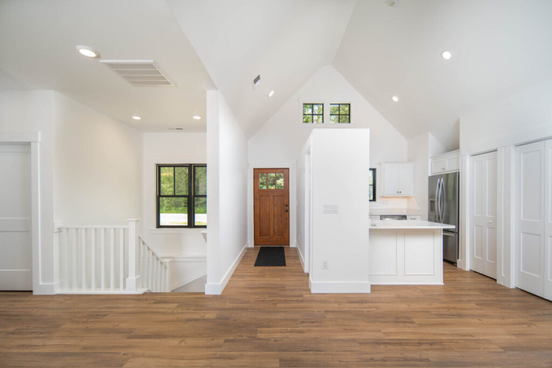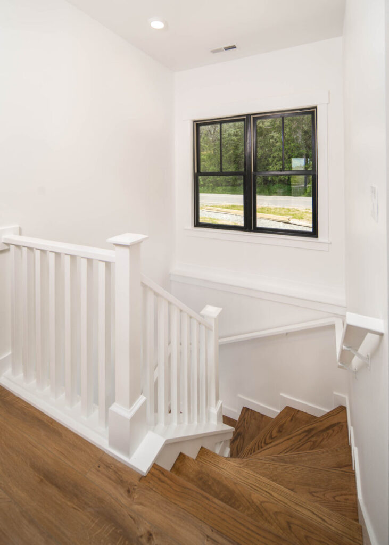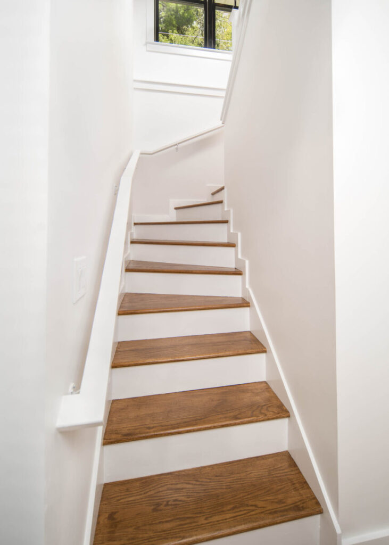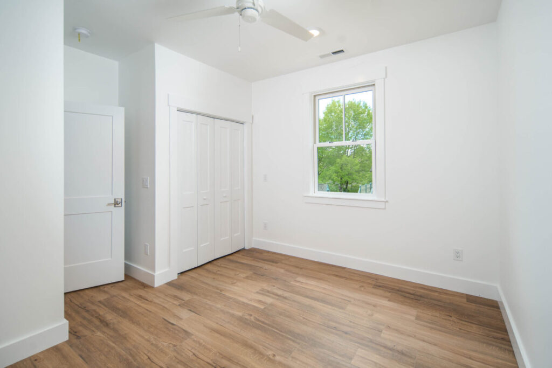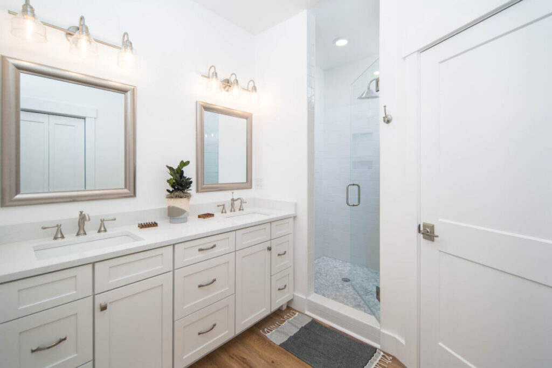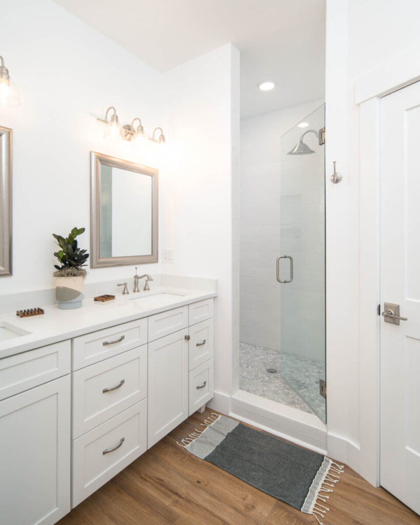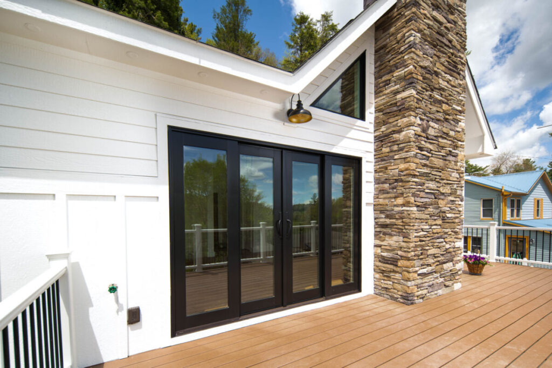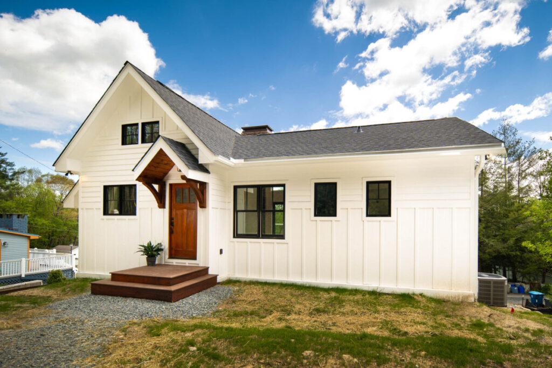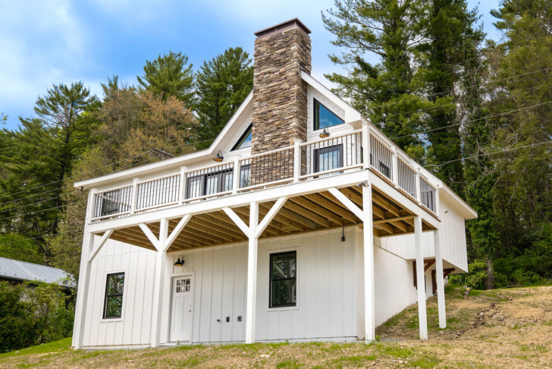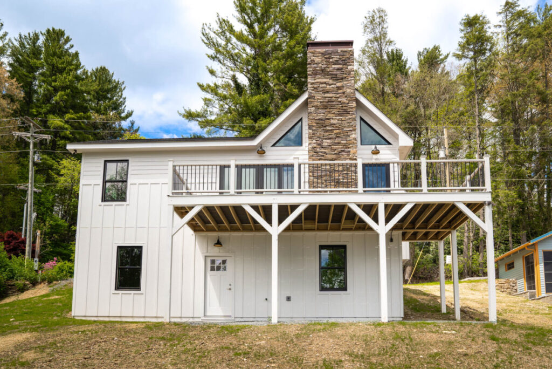Blue Ridge Cottage
This charming 3 bedroom, 3.5 bath cottage is perfectly located in the heart of our historic Blowing Rock Village. The Blue Ridge Cottage is 1,652 square feet and designed to be light, bright, and airy.
During Discovery, the owners requested an open floor plan that would perfectly host their family during the holidays. The entry corridor opens up to an expansive great room flanked by ample natural light, beautiful windows, and doors. The cultured stone fireplace is the feature of the room and helps draw the eye to the high ceilings.
The compact kitchen is eye-catching with its white cabinets and quartz countertops. It was very important to the clients to maximize space in the kitchen and still have it feel open. The design incorporated a three-quarter wall and upper accent windows to help the space feel larger and to allow more light to filter into the kitchen and great room.
We are thrilled for the homeowners and hope they enjoy many wonderful getaways at their Blue Ridge Cottage retreat!
Custom Builder: 4 Forty Four
Architect: Sketchline Architecture
Interior Design: 4 Forty Four Interiors
Photographer: REAL BOONE Visuals

