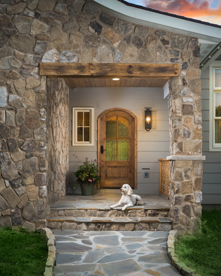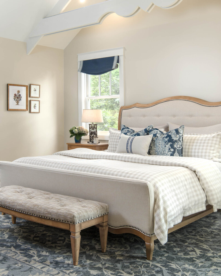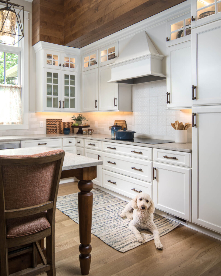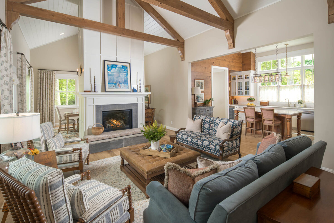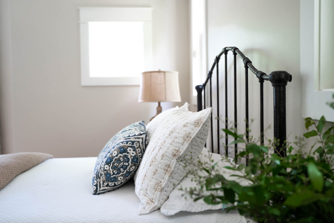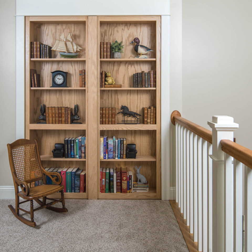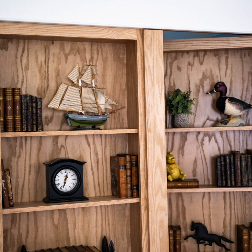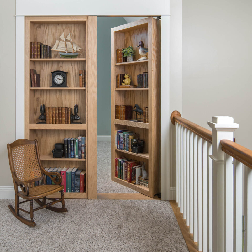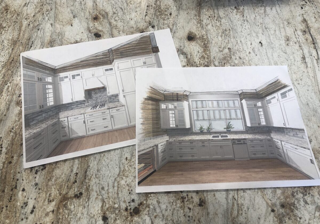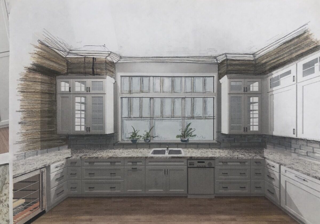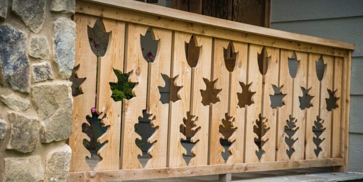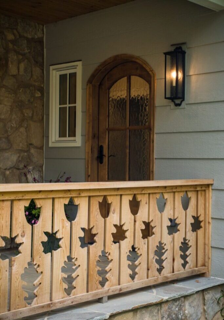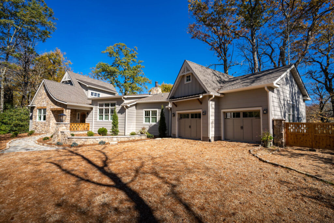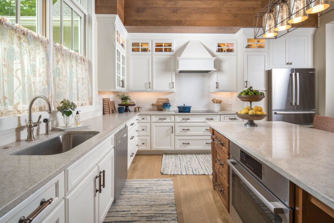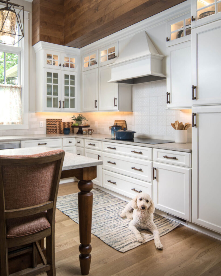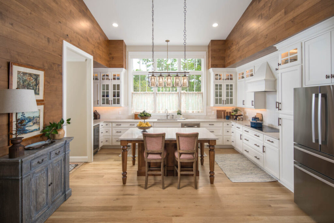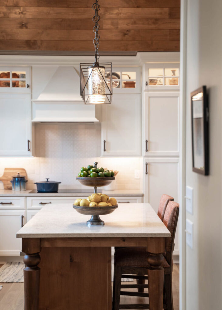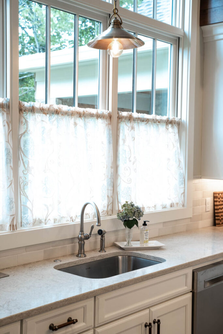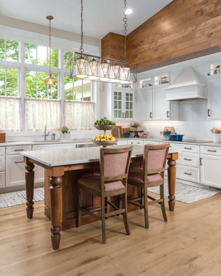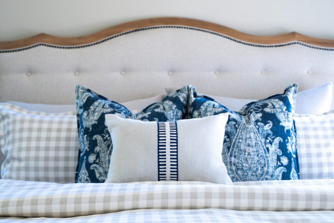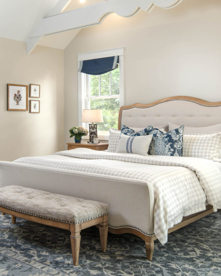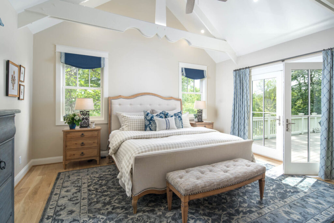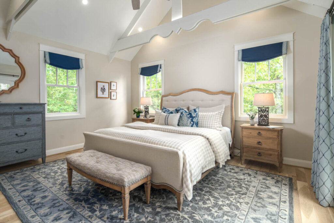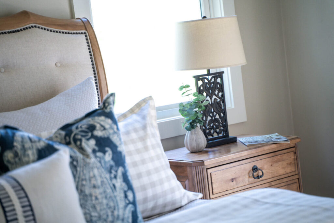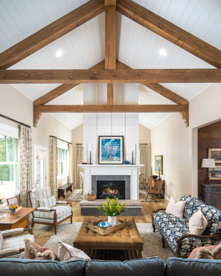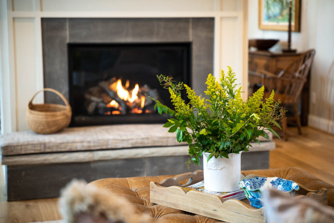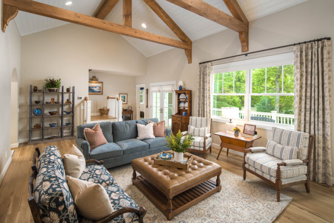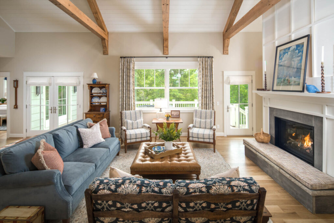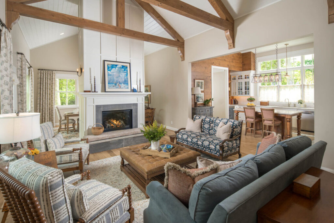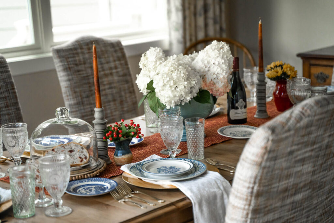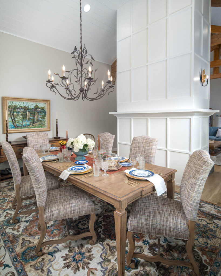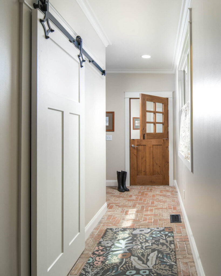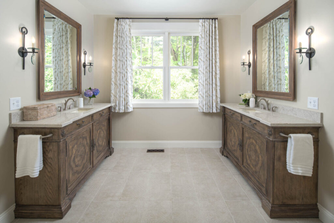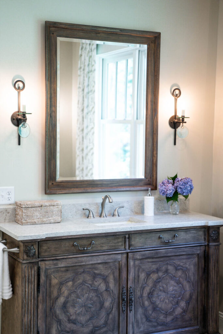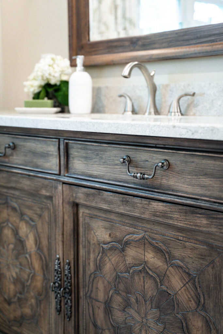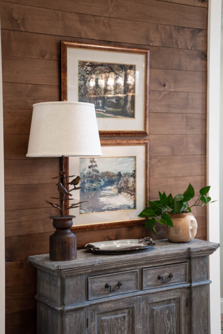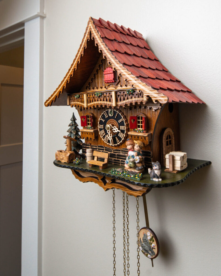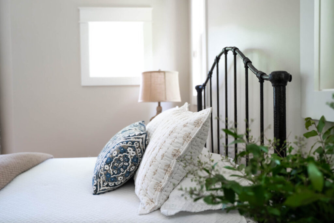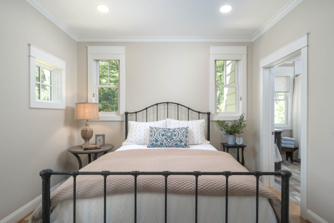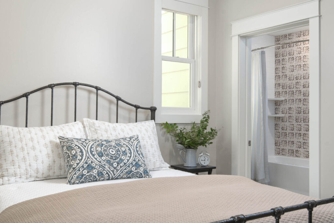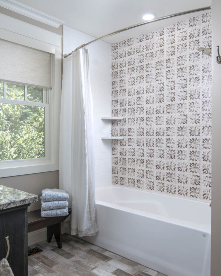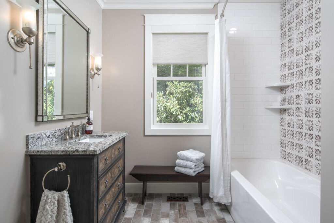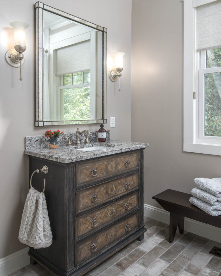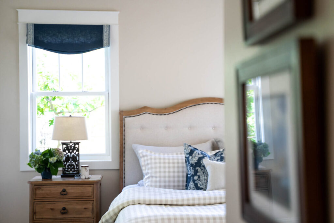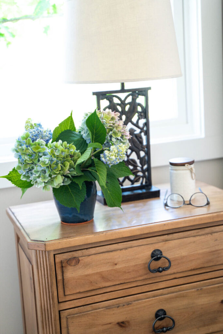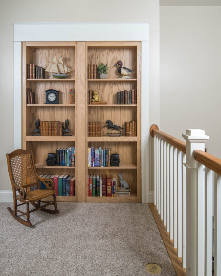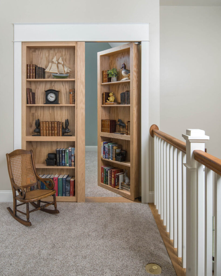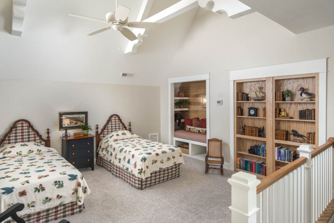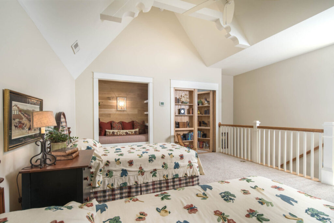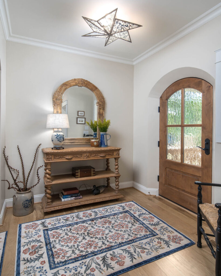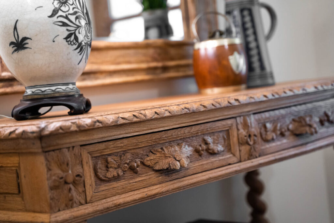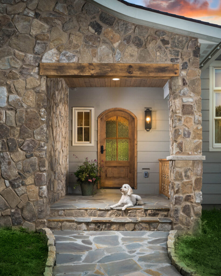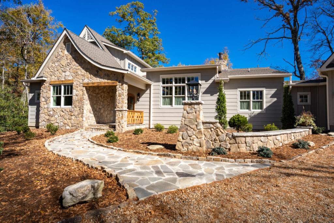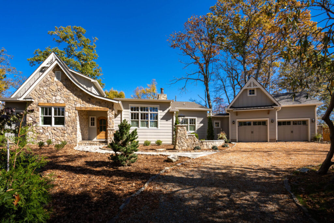Gretel’s Haus
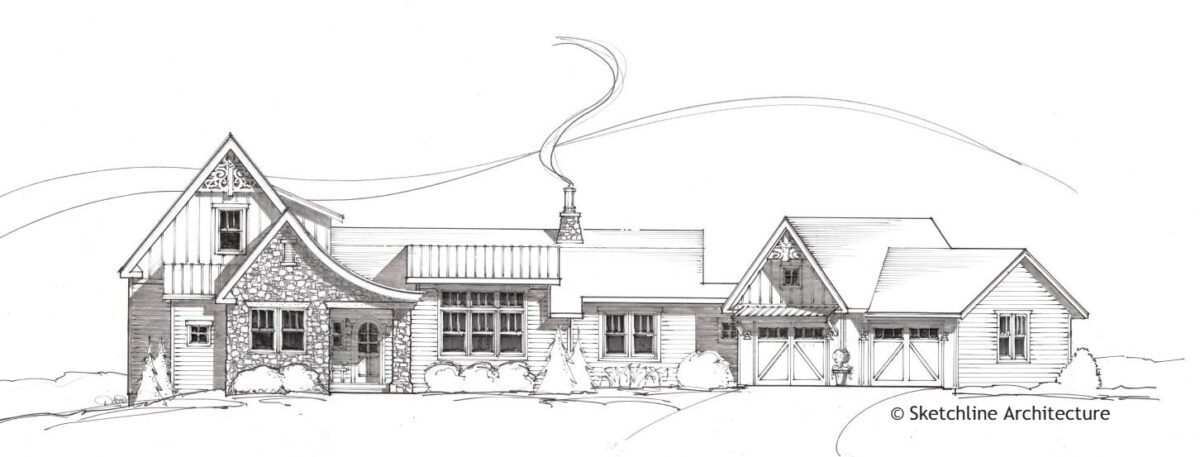
This cozy cottage features vaulted ceilings with top-lit beams, large north-facing windows, and a central floating fireplace. We were honored to build this 2,500 square foot home in Blowing Rock, North Carolina for special Clients relocating from Tennessee. Our Interior Design team collaborated with Sketchline Architecture to design a home that provides the perfect relaxing space for Gretel—and mom & dad!
The living room is the feature-point of this traditional cottage style home, with painted shiplap ceiling and custom beamwork. Custom window treatment panels with french returns on drapery hardware frame the expansive windows, as natural light pours into the home. The living room also includes beautiful custom upholstery incorporating a wood frame settee from the Client’s personal selection.
Inspired by their travels, each space in the home represents specific memories and atmospheres. It was important to the Clients that their floorplan was conversational, cozy and welcoming for family and friends whenever they step inside.
One of our favorite features? An upstairs bedroom for the grandchildren has a secret surprise—a hidden door! Opened with a special custom key disguised as a book, this bookcase opens to a playroom filled with antique toys, music and instruments.
During Discovery, 4 Forty Four Interiors helped the Client visualize their dream kitchen by hand-coloring the selections over cabinet drawings. The kitchen features a unique soffit design, which was clad in a stained knotty alder shiplap.
Every decision in the kitchen was intentional—including custom corner drawers, pop-up outlets, and the oven conveniently hidden in the island. The knotty alder island was designed to be a very conversational, central part of the room.
The master bedroom includes custom bedding and a beautiful upholstered headboard and footboard with nailhead trim. With vaulted ceilings, custom beamed framing and a direct connection to the exterior living space, the bedroom is a soft and welcoming retreat to rest and recharge. In the bathrooms, we customized furniture pieces by installing plumbing fixtures and custom stone tops.
As a final step in the project, custom negative-space railing and gates were created for the exterior of the home. This design was inspired by the house which has a Bavarian Ski Lodge Cottage aesthetic—and each leaf represents the 3 prominent tree species on the home's land—tulip poplar, maple, and oak. After collaborating with Sketchline Architecture and 4 Forty Four Interiors on the design, our crew cut the intricate pattern & installed at the home.
Our entire team is thrilled with the outcome of Gretel’s Haus and we hope our clients have many years of happy memories in their new home.
Custom Builder: 4 Forty Four
Architect: Sketchline Architecture
Interior Design: 4 Forty Four Interiors
Photographer: REAL BOONE Visuals


