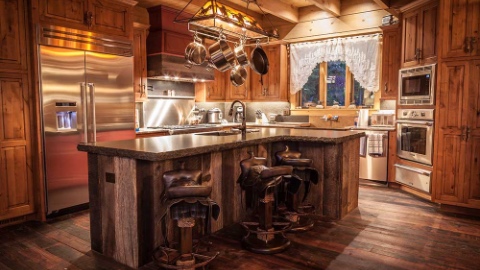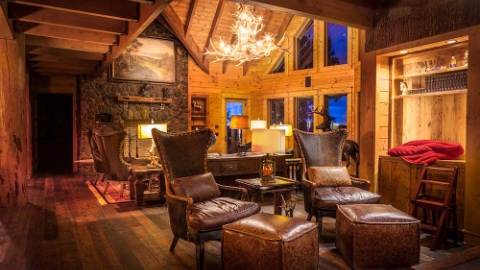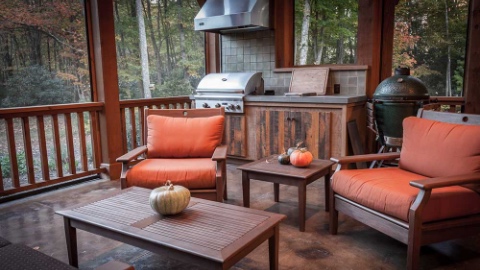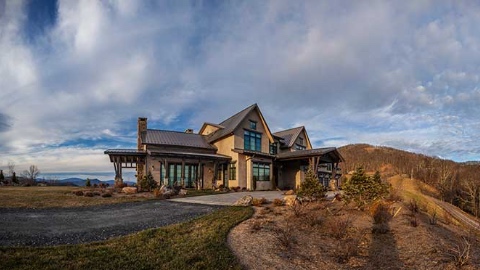Residential Home Construction Portfolio
The Ridge Home
Hover over and click on floor plan hotspots to view some examples of our work in this beautiful NC home.
Main Floor
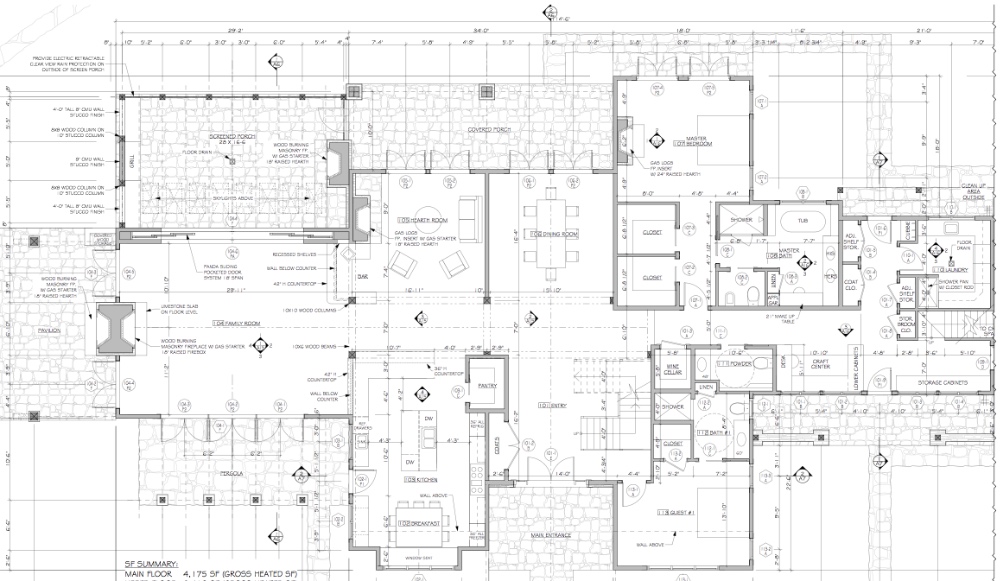
Front Entry

Kitchen Area
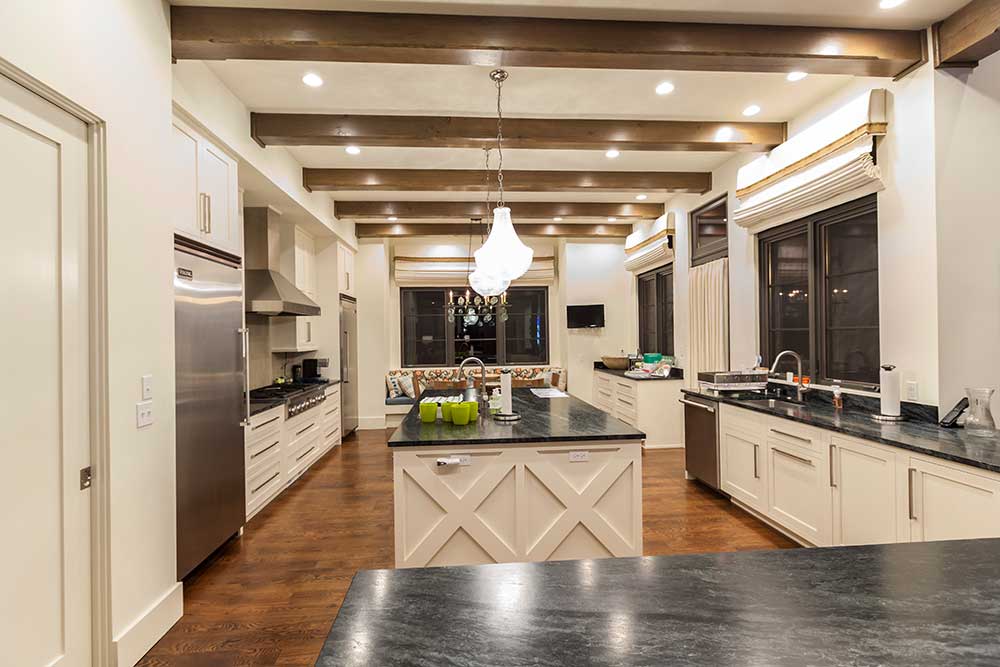
Family Room Area
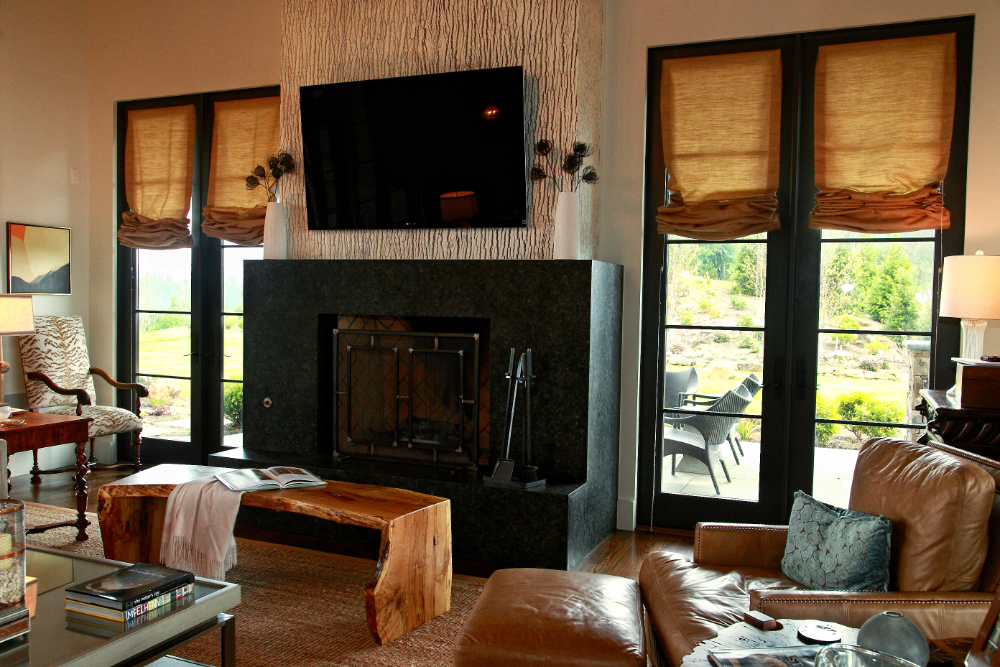
Details around cooktop
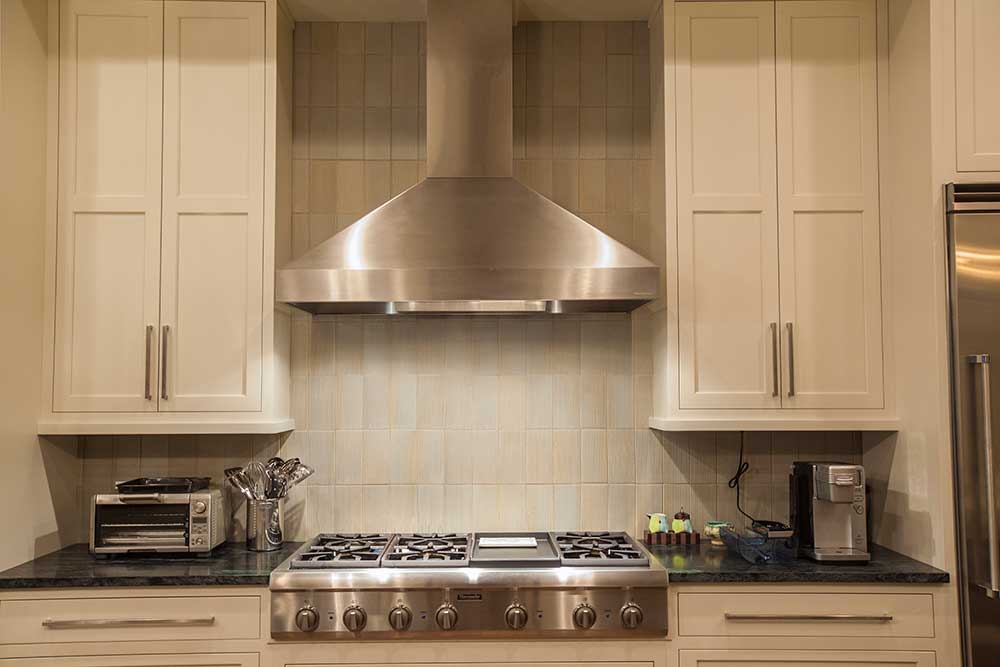
Guest Bedroom #1
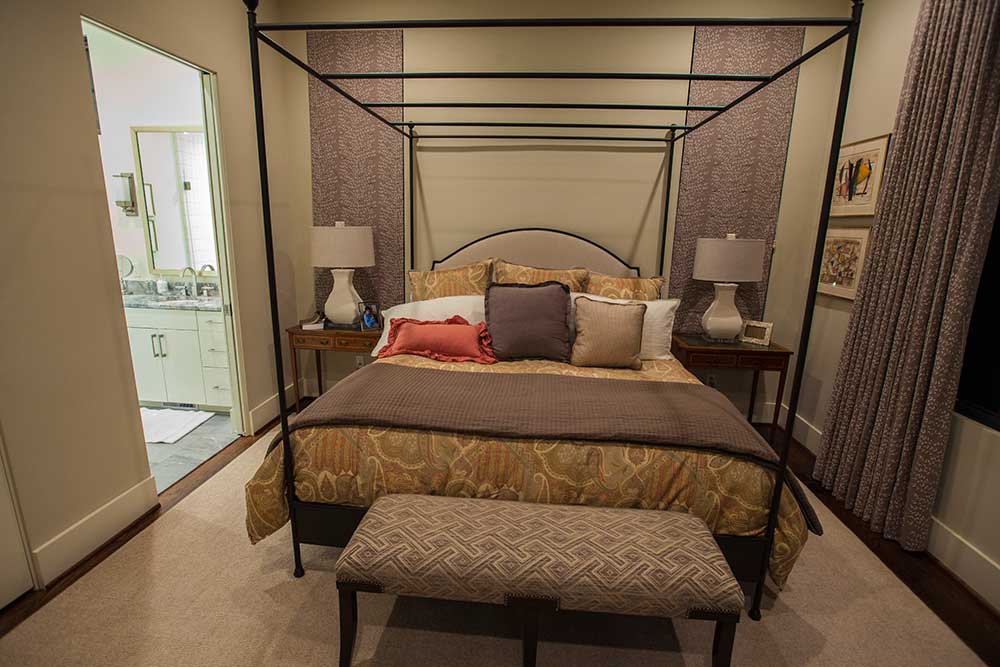
Master Bedroom
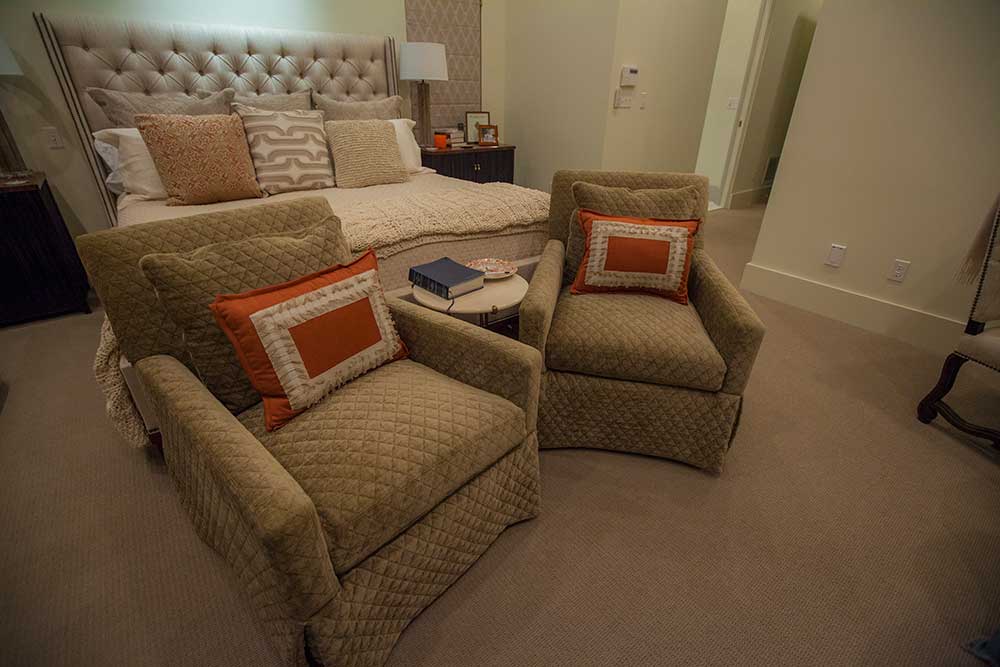
Master Bath Soaker Tub

Master Bath
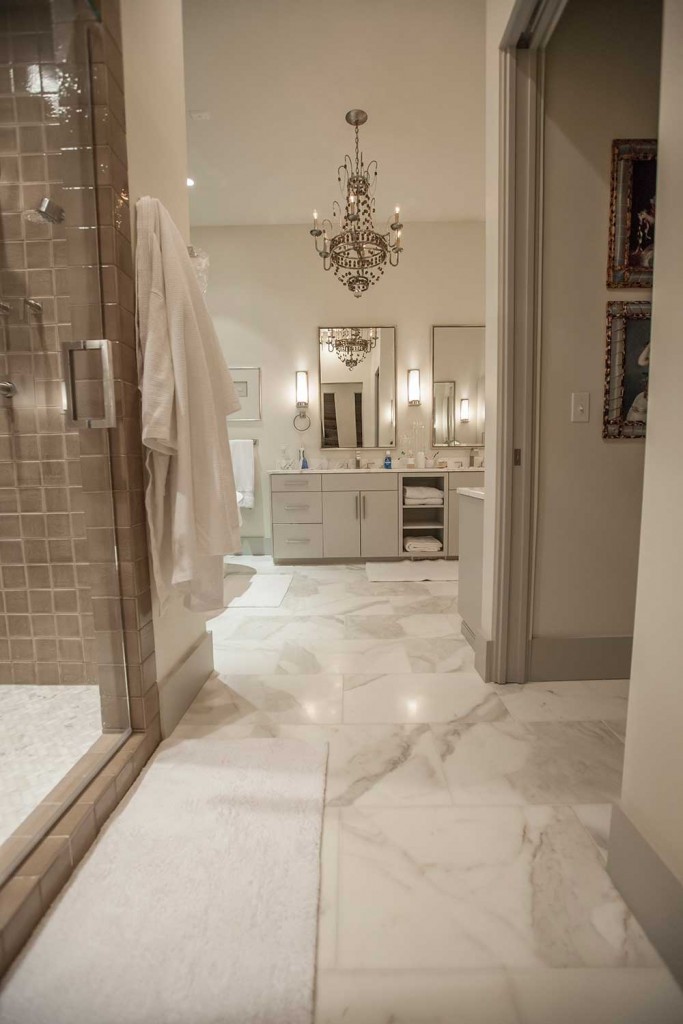
Wine Cellar
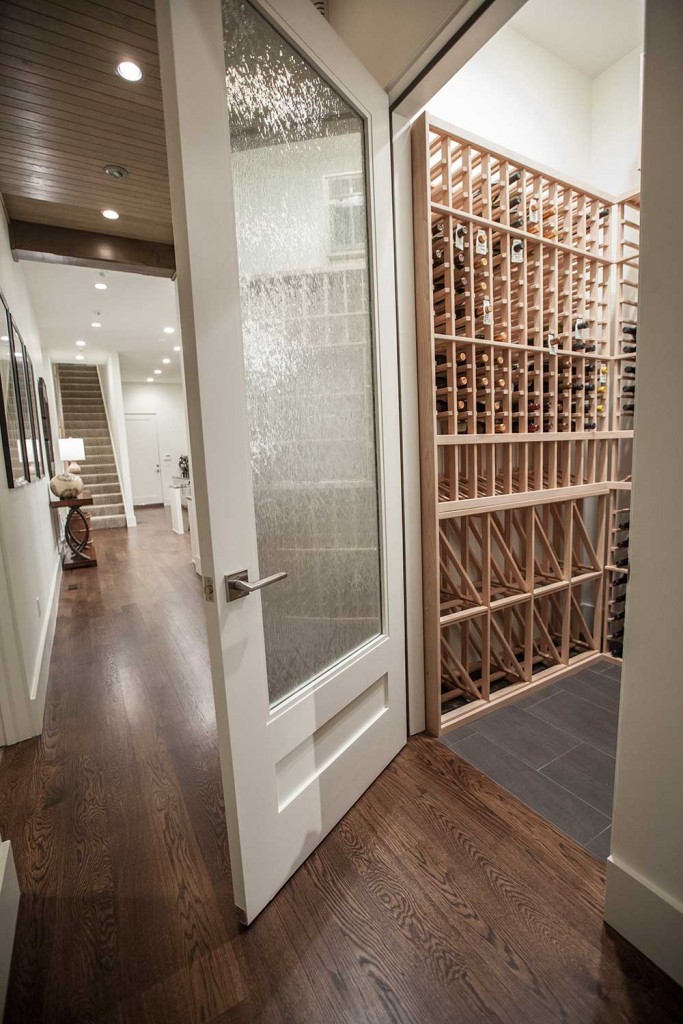
Hallway to Living Room
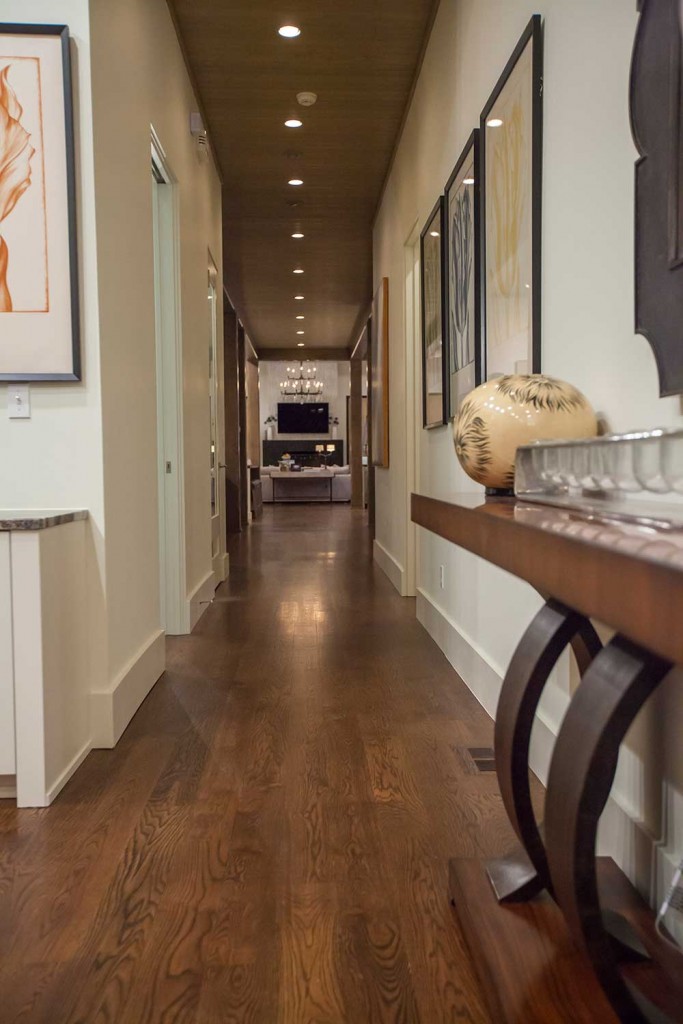
Powder Room
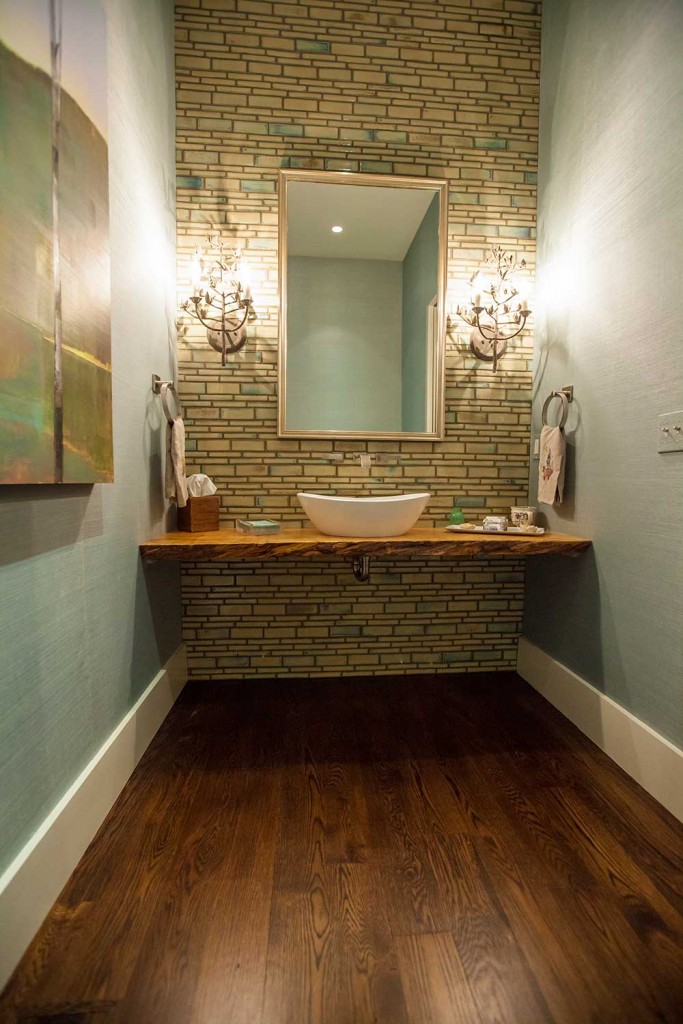
Kitchen to Living Room

Dining Room
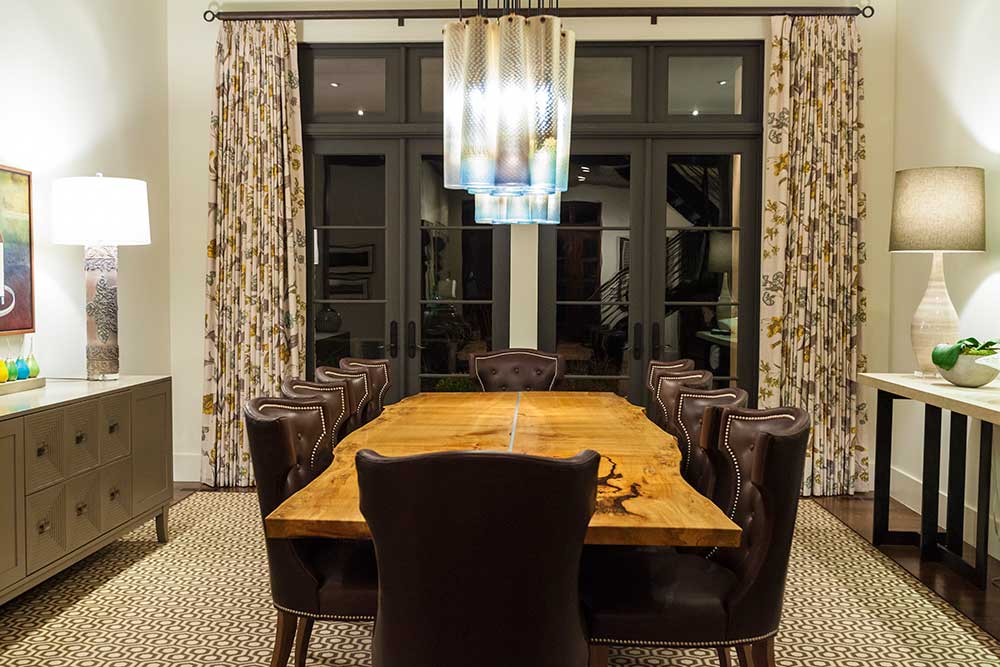
Patio off dining and sitting rooms

Screened Porch
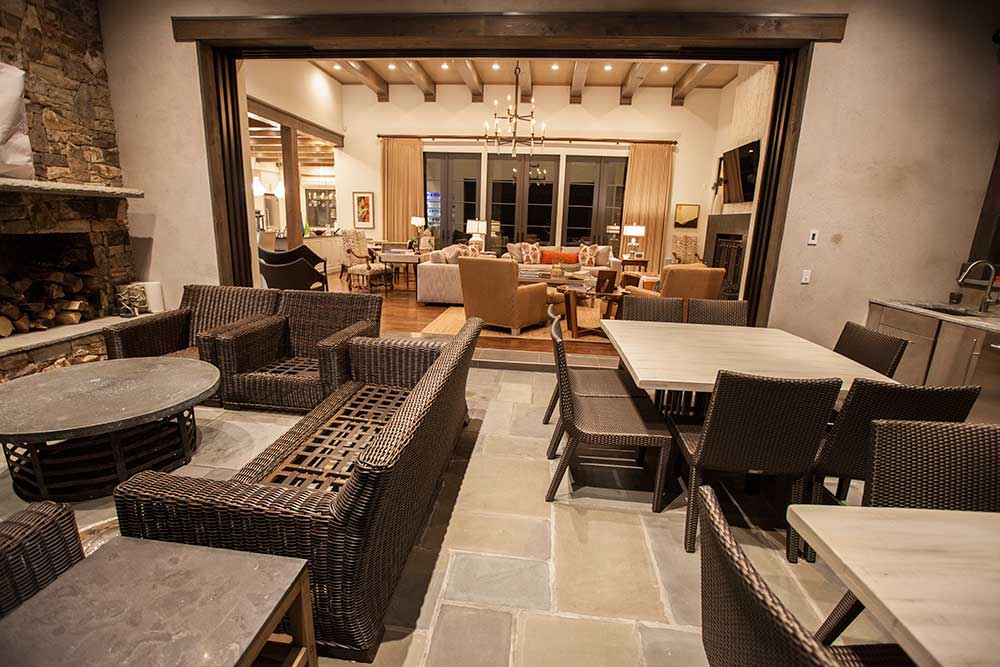
Main Entrance

Sitting room view to family room
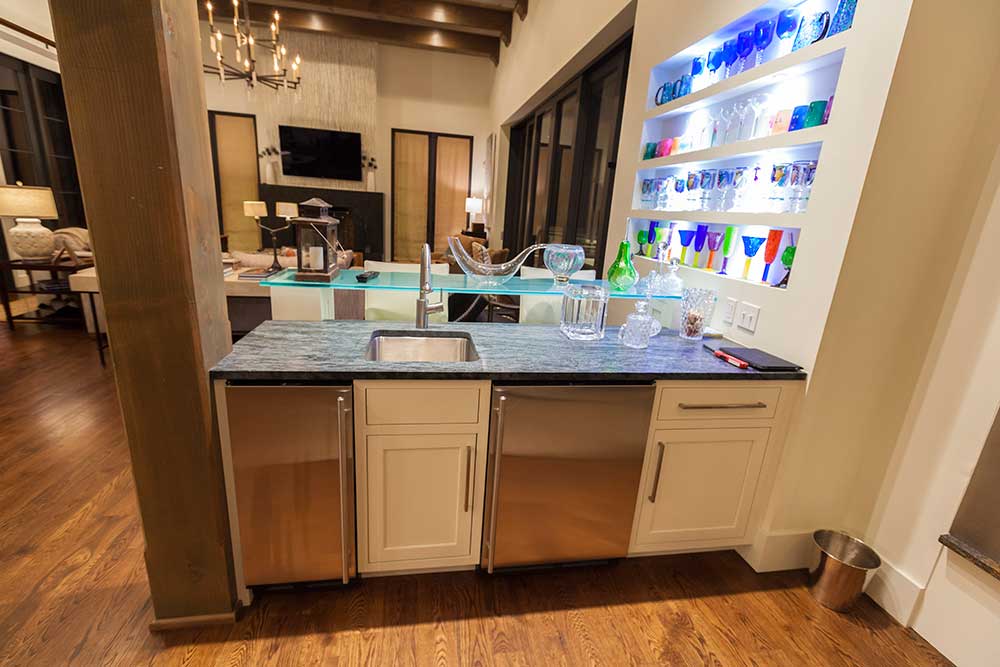
Pavillion
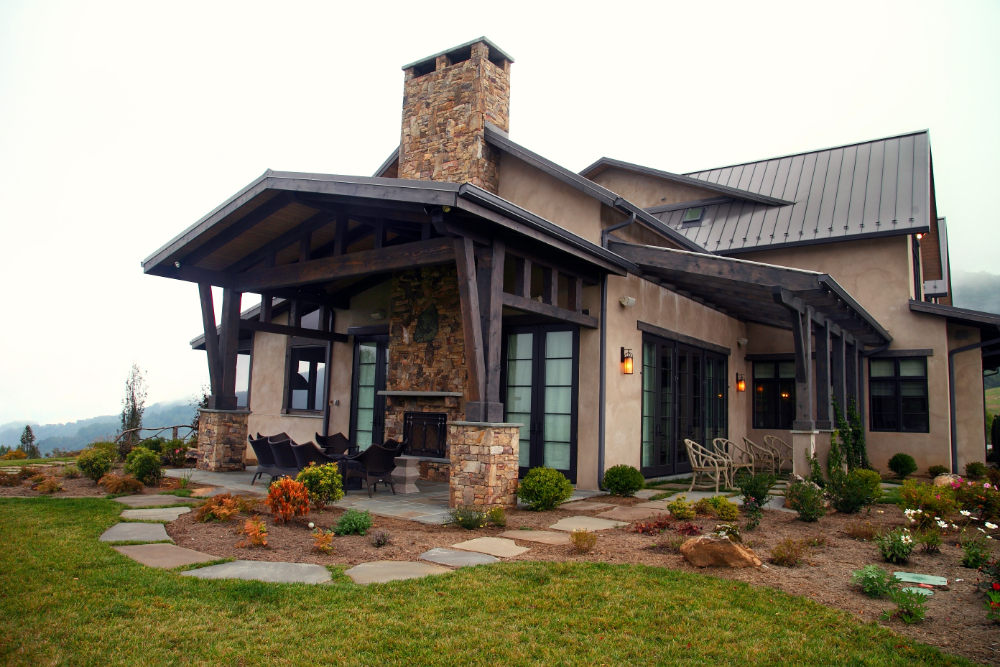
Pergola

Family room to kitchen

Upper Floor

Guest Bedroom #3
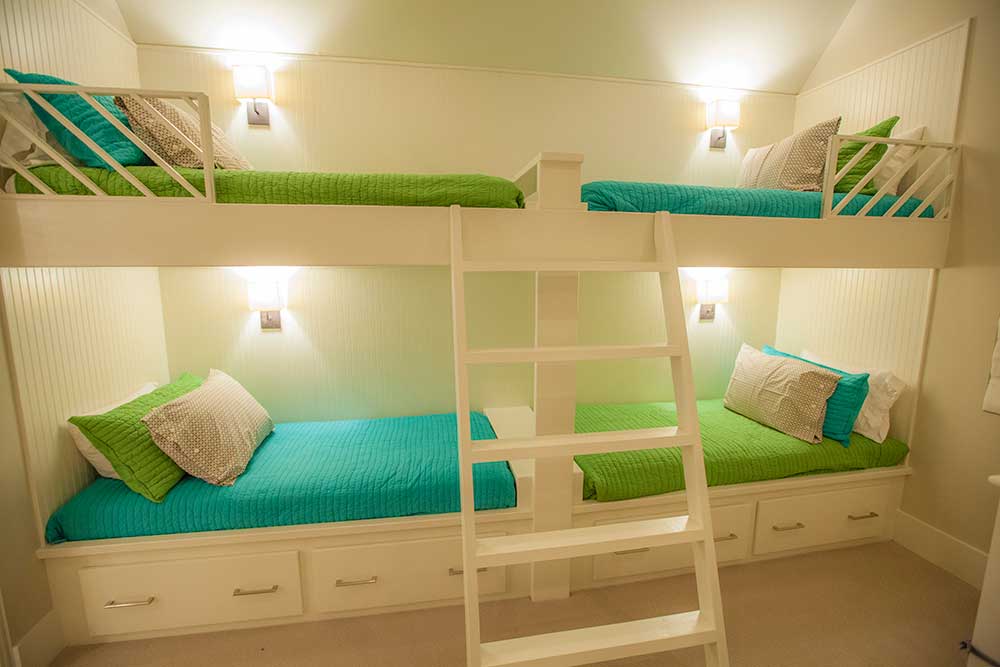
Guest Bedroom #3
Guest Bedroom #4
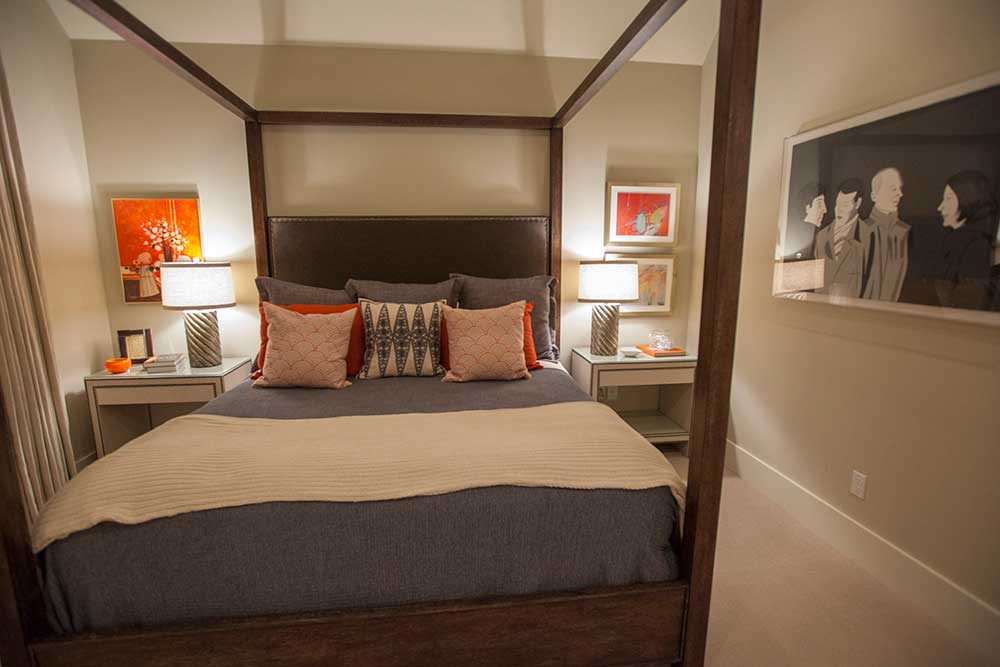
Screened Porch

Guest Bedroom #2
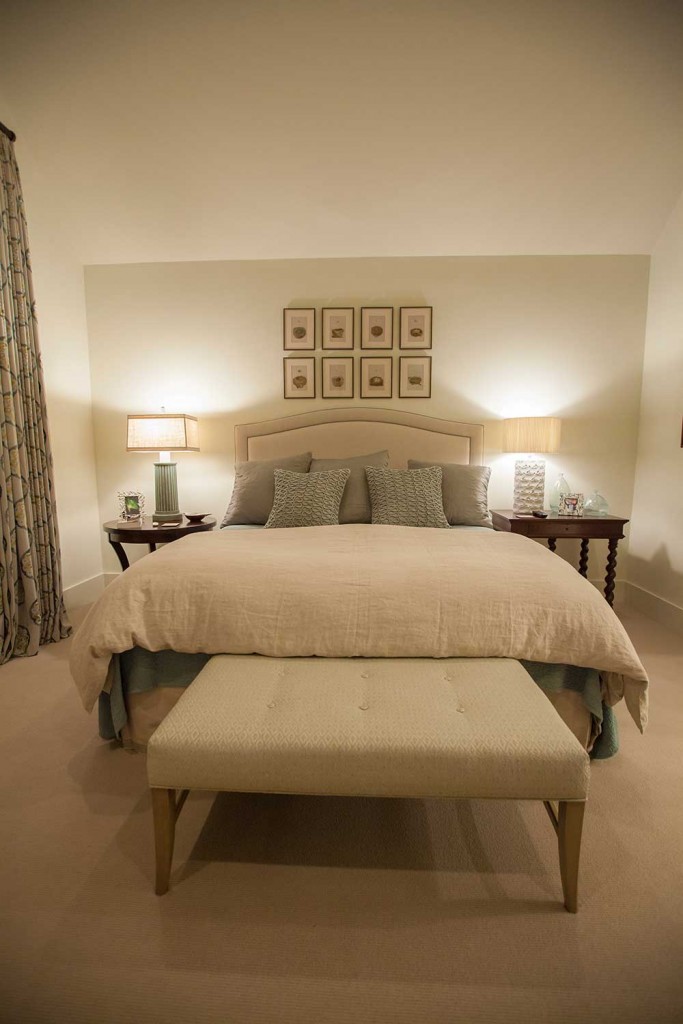
Guest Bedroom #5
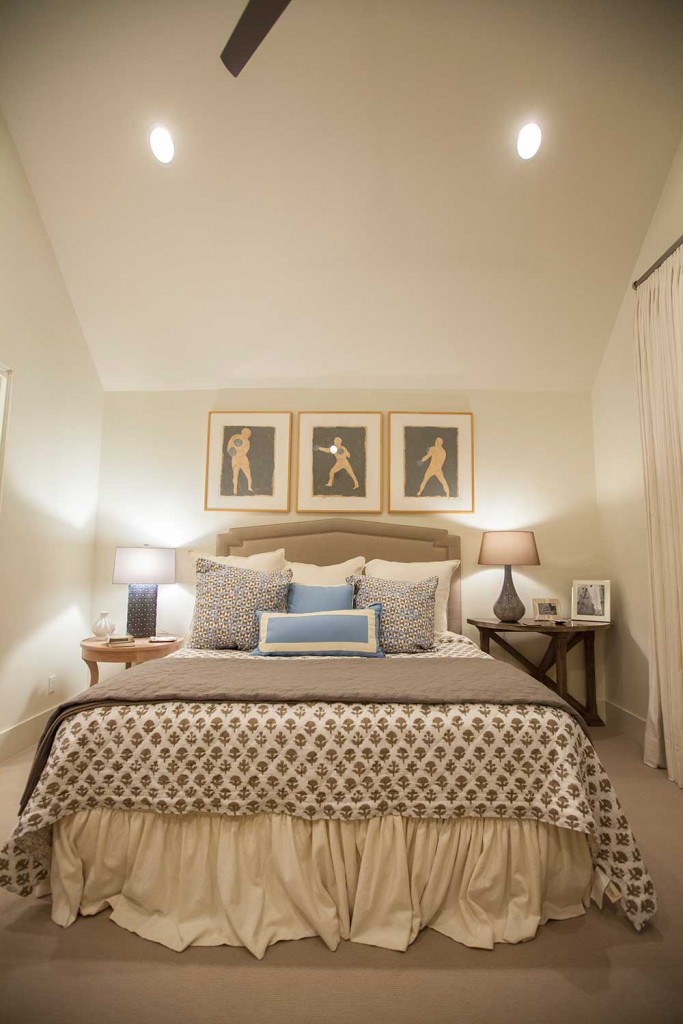
Bath #3

Play Room
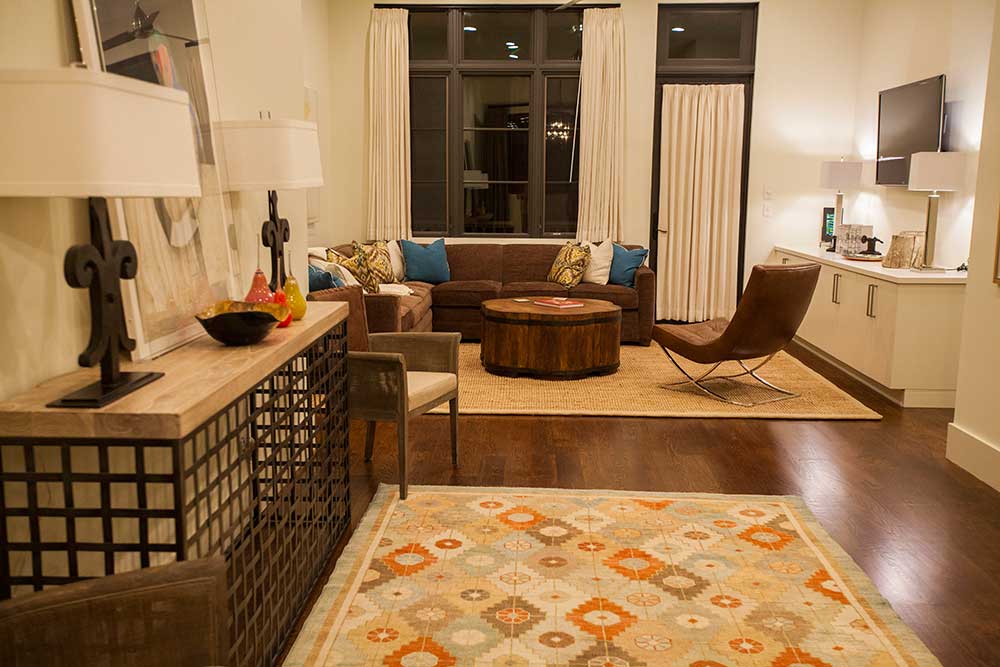
Sitting Area

Top of Stairs

Exercise Room
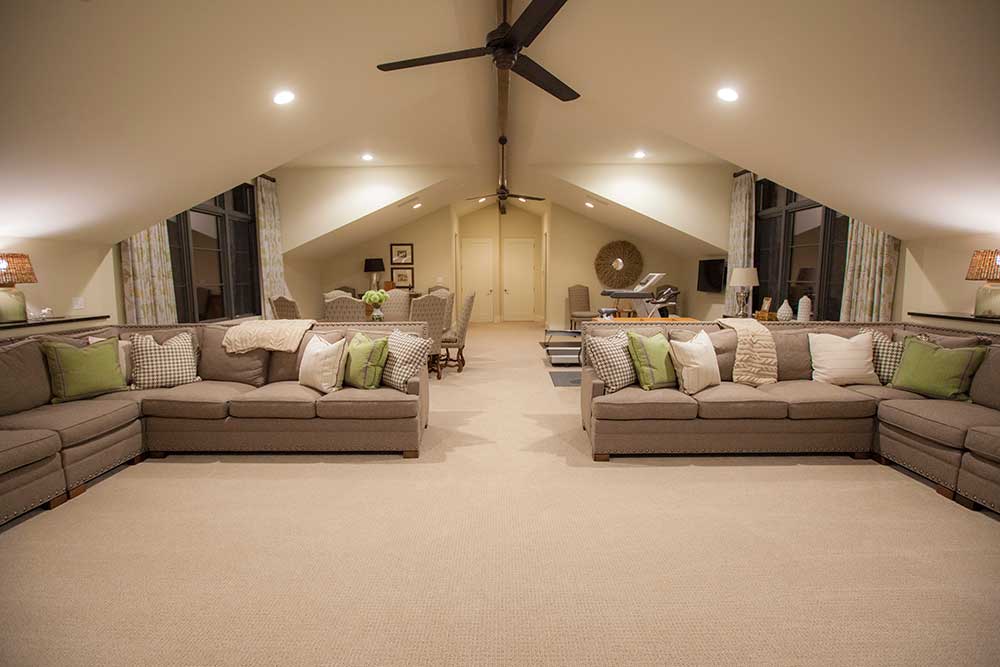
This room was modified to remove the center wall.
End of exercise area

This room was modified to remove the center wall.
Bath #2


