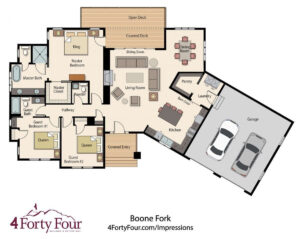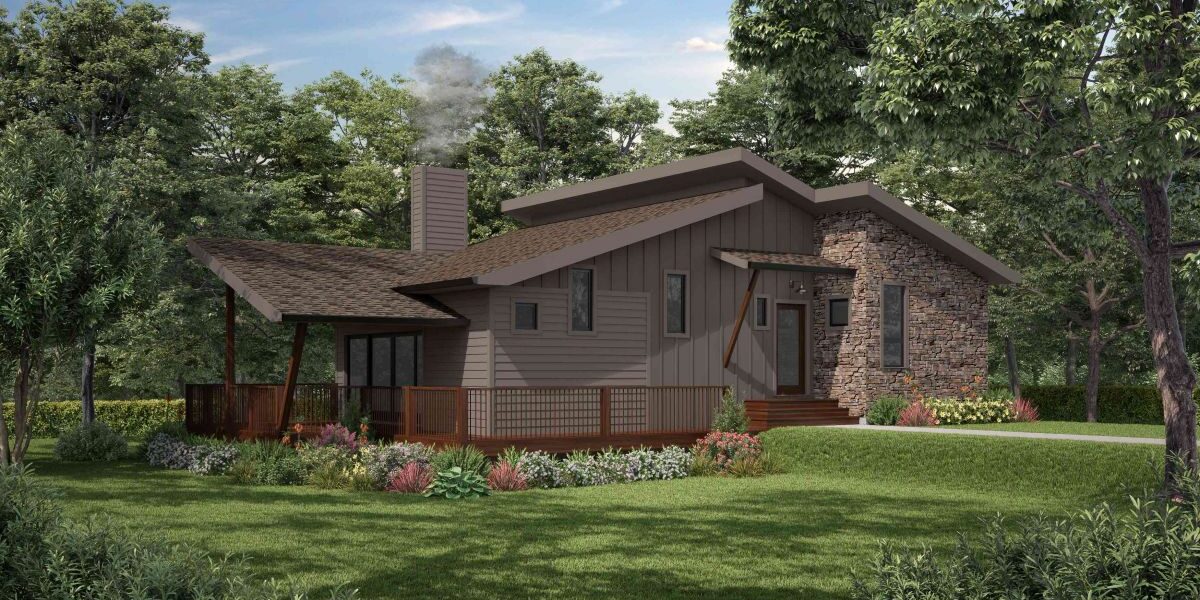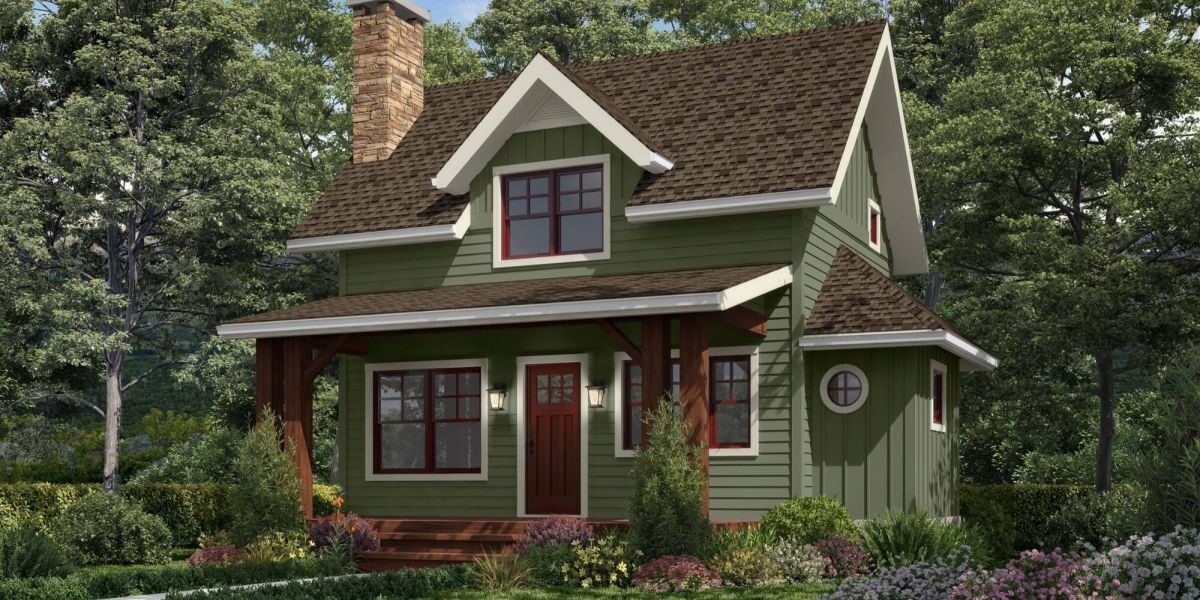Boone Fork
Impressions Collection > View All > Boone Fork
Boone Fork
Boone Fork was created with family in mind. With single-level living, this home features an open floor-plan between the kitchen, living room, and dining room, perfect for creating memories at weeknight family dinners or special occasion celebrations. The living room includes sliding doors to a partially covered deck to expand outdoor living into the cool mountain air. This house includes a master bedroom walk-in master closet and spacious master bath with double-vanity, free-standing tub, and tiled shower. A guest bath is conveniently positioned near both guest bedrooms. An additional powder room is located directly off of the living room, convenient for dinner guests. Finally, a two-car garage, laundry room and full pantry provide ample storage directly beside the kitchen. Create lasting mountain memories in your new Boone Fork home.
- Bedrooms: 3
- Baths: 2.5
- Square Feet: 1,846
Cost to implement the well, septic, driveway and landscaping are unique to each lot and will be estimated once we review your specific land location.
Our Impressions Collection is the choice of a custom designed home from home package options balancing style, function, quality, and value. Simply choose from one of our pre-designed floor plans, meet with our team of experts, then personalize your home with interior finish selections and exterior colors to reflect your personal style. Why the name Impressions? These homes bear 4 Forty Four's unique custom-home building impression but with an expedited timeframe and reduced budget, utilizing pre-designed floor plans and finish selections. We strive for excellence and have a passion for quality that shows in the details of each project we take on. We are equipped to build homes in the Western NC areas of Boone, Blowing Rock, Banner Elk, Newland, Ferguson, Jefferson, Linville, and Hickory and the counties of Watauga, Avery, Ashe, Caldwell, Catawba, and Wilkes. View all Impressions Collection home plans here. To learn more about our normal custom-home building process, contact us.





