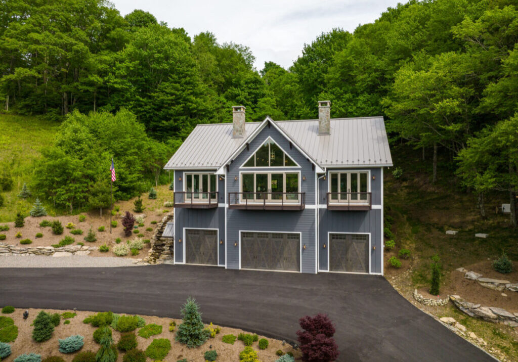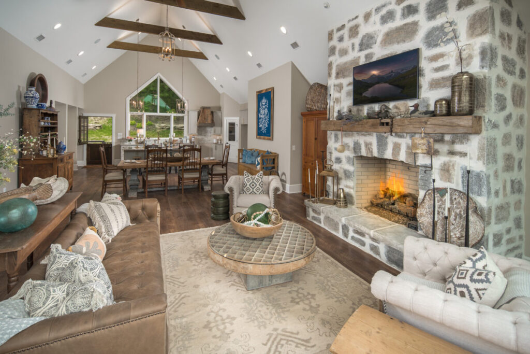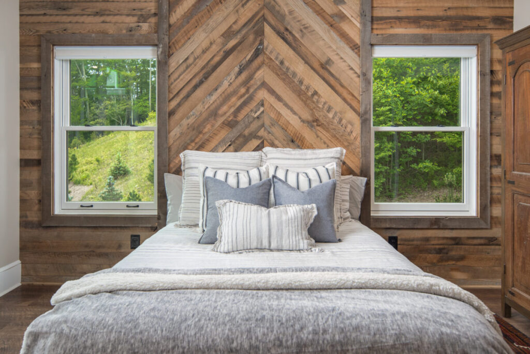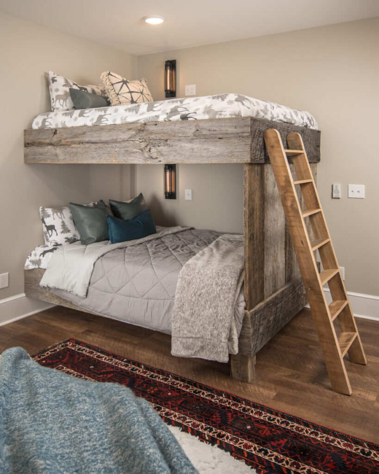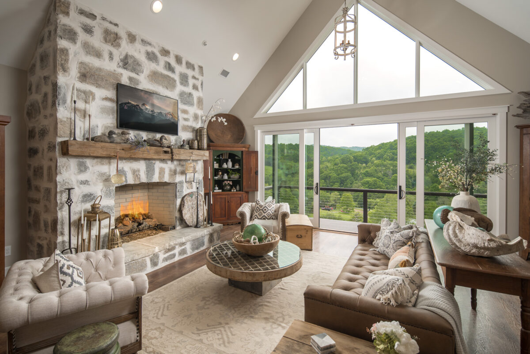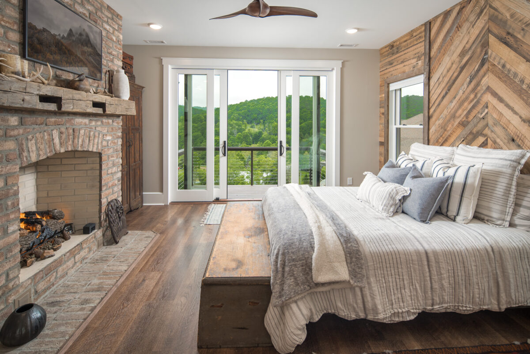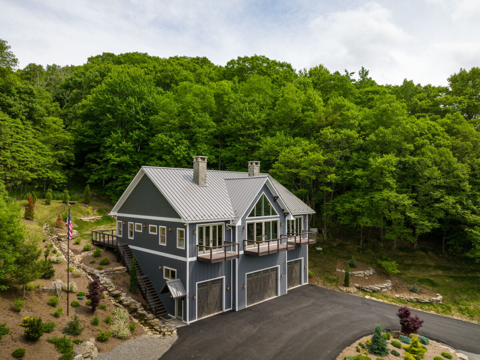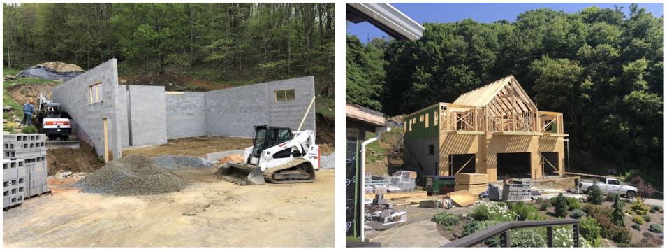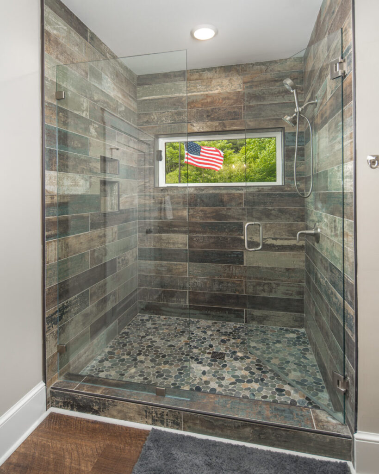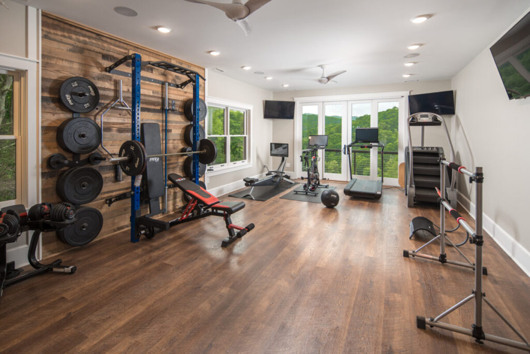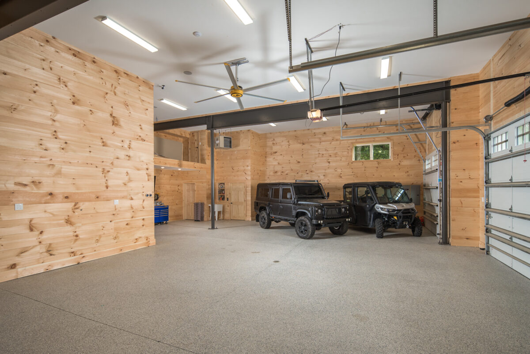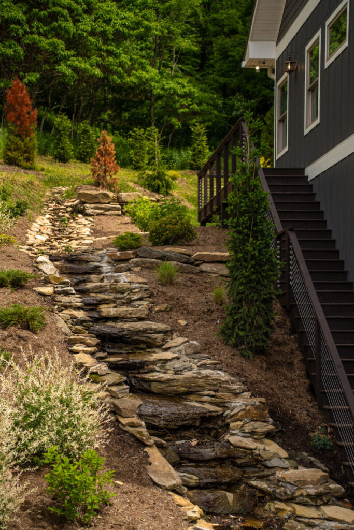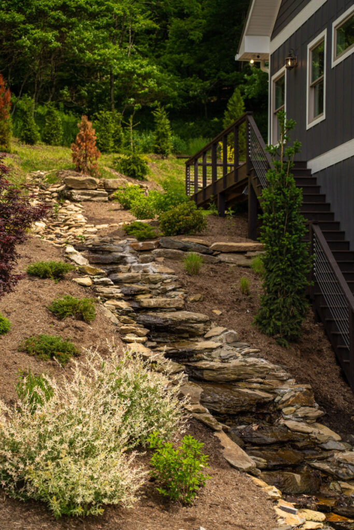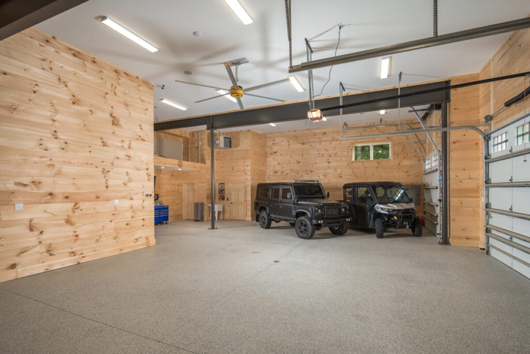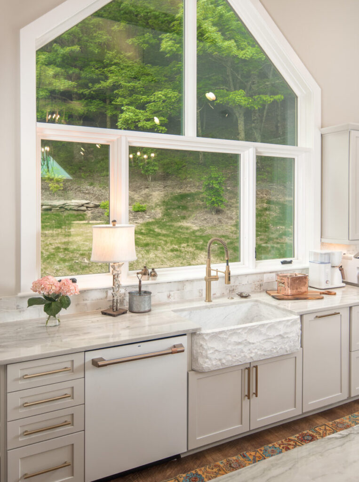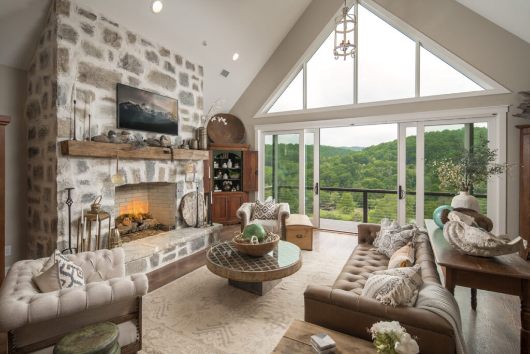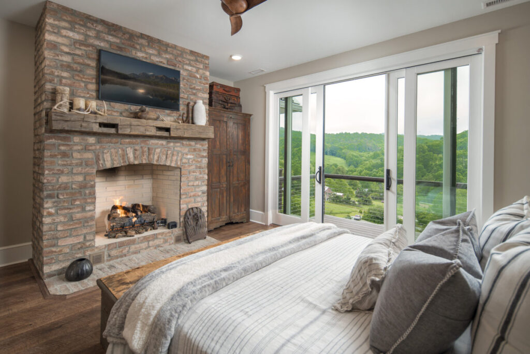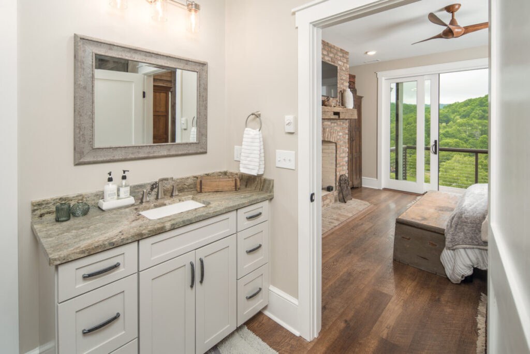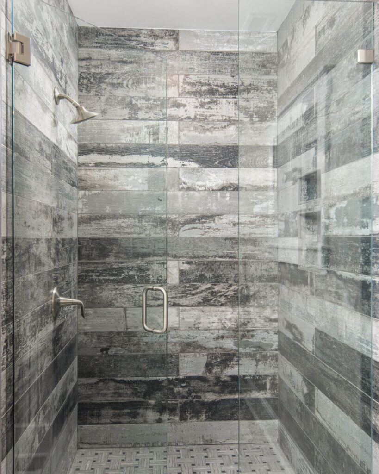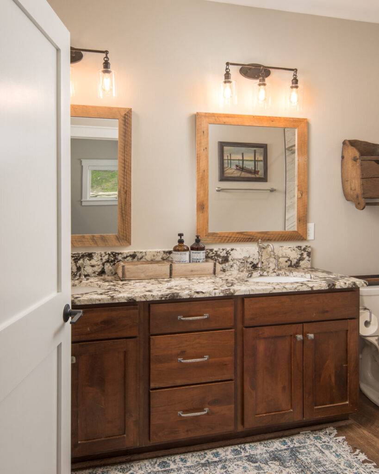The Carriage House at Appalachian Estate
We are thrilled to share the Carriage House, a 2,448 sq ft guest suite addition at the Appalachian Estate. The space was designed as a generous, comfortable guest house with 2 bedrooms, 3 full baths, full kitchen, great room with custom fireplace, 3 balconies, a home gym, elevator and a large garage workspace.
This latest addition to Appalachian Estate was created as an entertainment space for our Clients to host friends, family, and colleagues. In the upstairs living space, visitors experience an attention to detail consistent with the aesthetics and open floor plan of the main house. It was important to the Clients that their floorplan was warm and welcoming for family and friends whenever they step inside.
The kitchen and adjacent great room allow for plenty of gathering space around meals and special occasions. The great room features a custom fireplace with artisan stonework, reclaimed wood mantle, painted vaulted ceilings and custom wooden beamwork. Repurposed hardwood floors throughout tie each room to the next.
In addition to their use in flooring material, hardwood planks were utilized in other design elements, such as in decorative wall accents in the primary guest bedroom wall, inside the home gym, and in the second guest bedroom’s bunk beds.
This is evidenced by the large, double-paned windows providing nearly 360-degree views of the surrounding mountainscapes. Large hearths, of artisan stonework in the great room and of brick in the master, serve as central features to these two main spaces.
This custom build from floor to roof ridge is placed on the spacious automotive garage, an 2,429 sq ft, high-ceiling shop that provides plenty of storage, machining surfaces, and a hydraulic lift. The space was designed to provide the owner a professional-grade mechanic’s garage while also allowing for a warm and inviting gathering area. The 16-foot high garage bay includes wood paneled walls to create a feeling of custom comfort for an elevated workspace
This custom build was truly a labor of love for the 4 Forty Four team and for the owners whose attention to detail and personal connection made this a unique and exciting project.
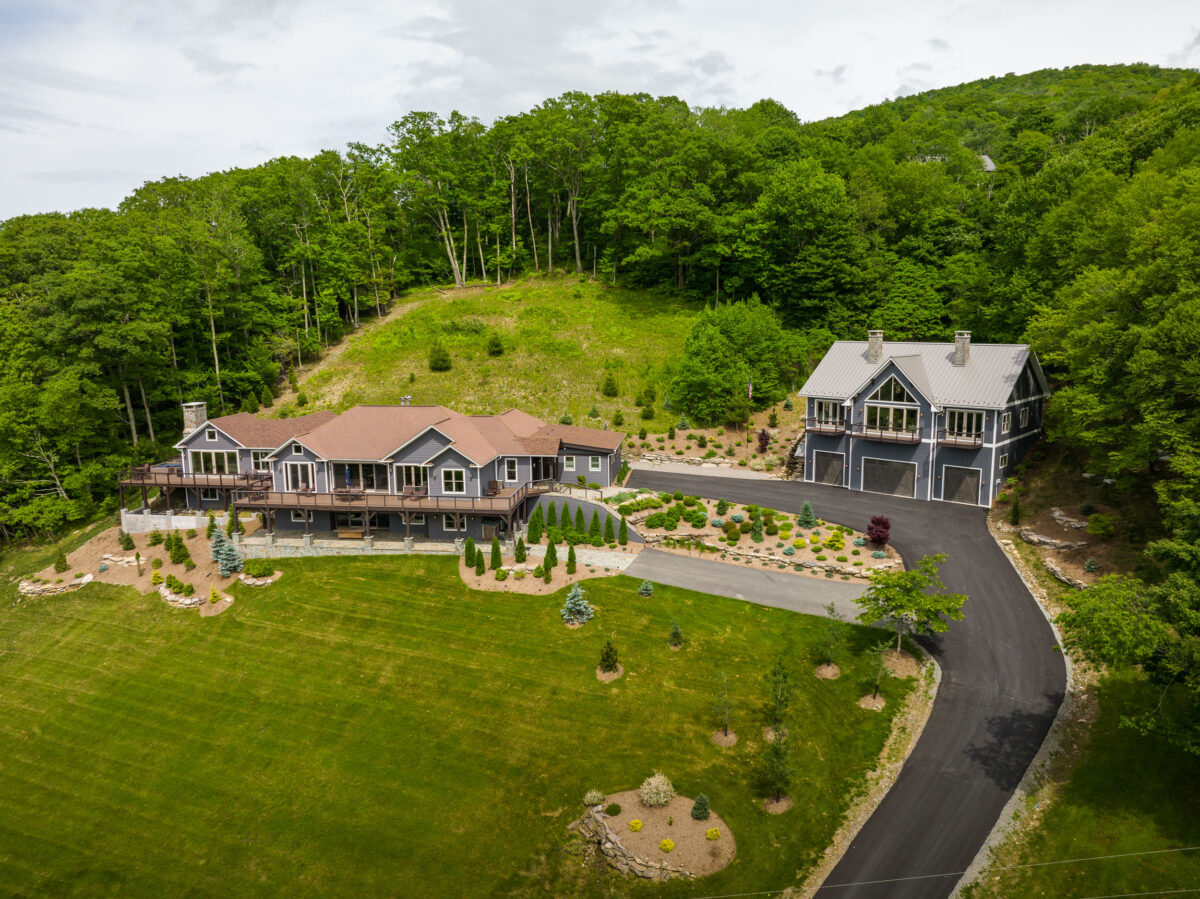
Project: The Carriage House, New Construction
Custom Builder: 4 Forty Four
Architect: Sketchline Architecture
Photographer: REAL BOONE Visuals

