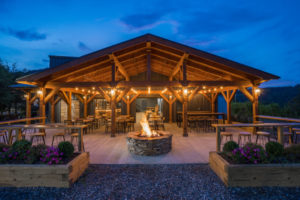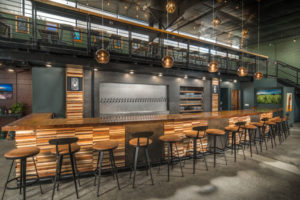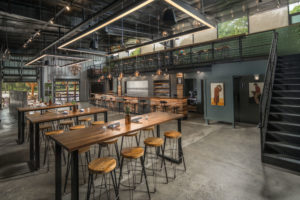Author: Preston Spencer
Commercial Project Manager, 4 Forty Four
preston@4fortyfour.com
The end of a calendar year inherently provides an opportunity to reflect back on the previous twelve months and acknowledge the things we can be thankful for, learn from, improve upon, and celebrate in the New Year. Today I am reflecting on and celebrating the start of a new adventure; something we at 4 Forty Four call our “Commercial Construction Initiative.” The name could be somewhat misleading, sounding as though we are new to commercial construction, when we are certainly not. So why do we call it an “Initiative?” It has to do with the intentional pursuit of better commercial projects and relationships in our community that will improve the way we do business together. The goal is to take our Mission, Vision, Core Values and proven business model in the Residential sector and find ways to apply them in a relevant way to the Commercial sector.
In the first year of this Initiative, we have been blessed and had the privilege of working with some of the best in our community, including an office and meeting space remodel for the High Country Association of Realtors (#HighCountryRealtors). Another great collaboration happened with the amazing folks at Booneshine Brewing Company (#BooneshineBrew), where we worked together to complete a large scale remodel of an old paint factory in the Industrial Park, and turned it into a one-of-a-kind restaurant and tap room. This project was our first opportunity to put all 4 Pillars (Architecture, Interior Design, Estimating, & Project Management) together into a Commercial project. We also collaborated with IONCON, PLLC and Arete Engineers (#AreteEngineers) who helped to put together the necessary construction documents.
The project itself carried many challenges right from the start. It’s no simple task to take a cold, very dusty industrial shell and turn it into a clean, warm and inviting restaurant & brewery, and we could not have pulled it off without the collaboration of all of those mentioned above. We scraped and grinded floors, cut trenches in the concrete for plumbing, increased insulation, and updated sprinkler systems. We added glass windows and unique lighting features, a fully custom bar with a copper epoxy bar top, and a one-of-a-kind entry door. We added restrooms and plumbing where there was none to begin with, and we coordinated the installation of a full commercial kitchen, a bar tap wall, and a timber framed covered porch and outdoor dining area designed by Hardin Creek Timber Frames & Millwork (#HardinCreekTimberFrames).

Before – Booneshine Exterior

Before – Booneshine Custom Bar & Mezzanine

Before – Booneshine Interior Seating Area
The process and execution was not perfect, but through weekly progress meetings with the client, on-site supervision from start to finish, and constant monitoring of our schedule and budget, we were able to keep the project on track. In the end, we created something I know we are all extremely proud of. Most importantly, we have come away from the project with a new group of friends at Booneshine Brewing Co. Reflecting back, I see and feel a momentum building, and we’re just getting started. Look out 2020!

After – Booneshine Exterior

After – Booneshine Custom Bar & Mezzanine

After – Booneshine Interior Seating Area

Preston Spencer, Commercial Project Manager

Cody Critcher, Commercial Field Superintendent

Andrew McKinney, Commercial Journeyman

Jeromy Lindemulder, Commercial Journeyman

